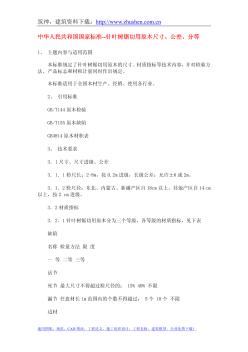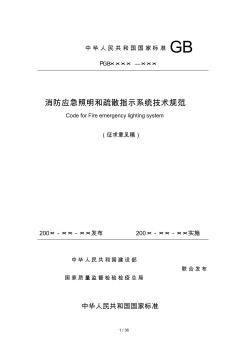(中华人民共和国国家标准)
《钢结构设计规范》是一个中华人民共和国国家标准。
《钢结构设计规范》(GB50017-2003中华人民共和国国家标准)》本规范内容包括:术语和符号、基本设计规定、受弯构件的计算、疲劳计算、构造要求、塑性设计、钢管结构、钢与混凝土组合梁等11部分。 2100433B
钢结构设计规范造价信息
General principles,Terms and symbols,Basic design stipulations,Calculation of flexural members,Calculation of axially loaded members and members subjected to combined axial load and bending
1 General principles
2 Terms and symbols
2.1 Terms
2.2 Symbols
3 Basic design stipulations
3.1 Design principles
3.2 Load and calculation of load effects
3.3 Material selection
3.4 Design indices
3.5 Provisions for deformation of structures and structural members
4 Calculation of flexural members
4.1 Strength
4.2 Overall stability
4.3 Local stability
4.4 Calculation of built-up girder with webs taking accout of post-buckling strength
5 Calculation of axially loaded members and members subjected to combined axial load and bending
5.1 Axially loaded members
5.2 Members subjected to combined axial load and bending
5.3 Effective length andallowable slenderness ratio
5.4 Local stability of compression members
6 Fatigue calculation
6.1 General stipulations
6.2Fatigue calculation
7 Calculation of connections
7.1 Welded connection
7.2 Fastener connection
7.3 Flange connection of built-up I-section
7.4 Beam-to-column rigid connection
7.5 Calculation of connected plates at joints
7.6 Supports
8 Detailing requirements
8.1 General stipulations
8.2 Welded connection
8.3 Bolted riveted connections
8.4 Structural members
8.5 Requirements for crane girders and crane trusses
8.6 Large span roof structures
8.7 Requirements for preventing brittle fracture under low temperature
8.8 Fabrication, transportation and erection
8.9 Protection and heat insulation
9 Plastic design
9.1 General stipulations
9.2 Calculation of members
9.3 Allowable slenderness ratio and detailing requirements
10 Steel tubular tructures
10.1 General stipulations
10.2 Detailiing requirements
10.3 Capacity of members and joints
11 Composite steel and concrete beams
11.1 General stipulations
11.2 Design of compolite beams
11.3 Calculation of shear connectors
11.4 Calculation of deflection
11.5 Detailing requirements
Appendix A Allowable deflection of structures of structural members
Appendix B Overall stability factor of beams
Appendix C Stability factor of axial compression memebers
Appendix D Effective length factor for columns
Appendix E Classification of memebers and connections for fatigue calculation
Appendix F Stability calculation of truss gusset plate subject to compressive force of the diagonalweb member
Explanation of wording in this Code
(中华人民共和国国家标准)常见问题
-
中华人民共和国环境保护标准 和 中华人民共和国国家标准 有什么区别
《中华人民共和国标准化法》将标准划分为四个层次,既国家标准、行业标准、地方标准、企业标准。各层次之间有一定的依从关系和内在联系,形成一个覆盖全国又层次分明的标准体系。(1) 国家标准GB。对需要在全国...
-
中华人民共和国建筑行业标准 中华人民共和国国家标准 哪个等级高
国家标准的级别要高于建筑行业标准,《中华人民共和国标准化法》将中国标准分为国家标准、行业标准、地方标准(DB)、企业标准(Q/)四级。低级别的标准须要严于高一级的标准。否则,“低级别”的标准就没有存在...
-
机械制图的国家标准有很多,我替你找来几个,有地址,你可以去下载具体的资料,这方面的国家标准还有很多我没有列出来,你可以百度一下《工标网》在《工标网》搜索查找这方面所有的国家标准啊!标准编号:GB 44...
(中华人民共和国国家标准)文献

 中华人民共和国国家标准
中华人民共和国国家标准
筑神,建筑资料下载:http://www.zhushen.com.cn 通用图集,规范,CAD 图块,工程论文,施工组织设计,工程表格,建筑模型,全部免费下载! 中华人民共和国国家标准--针叶树锯切用原木尺寸、公差、分等 1、 主题内容与适用范围 本标准规定了针叶树锯切用原木的尺寸、材质指标等技术内容,并对检验方 法、产品标志和材积计量同时作出规定。 本标准适用于全国木材生产、经销、使用各行业。 2、 引用标准 GB/T144 原木检验 GB/T155 原木缺陷 GB4814 原木材积表 3、 技术要求 3.1 尺寸、尺寸进级、公差 3.1.1 检尺长;2-8m,按 0.2m 进级,长级公差:允许±6或 2m。 3.1.2 检尺径:东北、内蒙古、新疆产区自 18cm 以上,其他产区自 1

 中华人民共和国国家标准GB
中华人民共和国国家标准GB
1 / 36 中华人民共和国国家标准 GB PGB×××× —××× 消防应急照明和疏散指示系统技术规范 Code for Fire emergency lighting system (征求意见稿) 200×-××-××发布 200×-××-××实施 中华人民共和国建设部 联合发布 国家质量监督检验检疫总局 中华人民共和国国家标准 2 / 36 消防应急照明和疏散指示系统技术规范 Code for Fire emergency lighting system GBXXXXX--XX 主编部门:中华人民共和国公安部 批准部门:中华人民共和国建设部 施行日期:二 00X 年 X 月 X 日 中 国 计 划 出 版 社 200X 北 京 目 次 3 / 36 1 总则 4b5E2RGbCAP 2 术语 5p1EanqFDPw 3 场所划分及照度要求 7DXDiTa9E3d 4
《钢结构设计规范》GBJ17-88
本手册是《新编钢结构设计手册》、《钢结构数据速查手册》的配套用书,编写本手册的目的是为了让钢结构设计人员能够更全面地掌握GB50017-2003《钢结构设计规范》与修订前的GBJ17-1988的区别之处,从而为广大技术人员提供方便。 本手册共分上下两篇,上篇新旧钢结构设计规范对照主要介绍新旧规范的条文并详细讲解区别之处及修改的依据;下篇钢结构设计规范应用——设计实例则通过典型的习题来分析对比新旧钢结构设计规范的不同之处,通过实际的计算让广大技术人员更容易理解新旧钢结构设计规范在设计中的区别。 本手册内容全面实用,是从事钢结构设计、施工及质量验收工作的工程技术人员的必备参考书。2100433B
基本信息
作 者: 崔佳 编 萧正辉 译
版 次: 1
页 数: 346
装 帧: 平装
开 本: 16开
所属分类: 图书>建筑>标准和规范
内容简介
《钢结构设计规范理解与应用》介绍了《钢结构设计规范》GB50017-2003中对材料、计算方法以及构造要求等的理论和试验依据,力图帮助读者对新规范有比较系统、全面和清晰的理解。同时,还介绍了在实际工程中如何具体应用规范条文,以及在应用中应注意的一些问题。为适合广大工程技术人员阅读,《钢结构设计规范理解与应用》在公式推导和规范修订背景材料介绍中,较全面具体,但对繁琐的数学、力学问题未进行详细的叙述,只指明出处供读者查阅。全书共分十一章,除第一、二章外,其余各章的编排及章名与规范正文相一致,以便对照阅读。《钢结构设计规范理解与应用》可供建筑结构设计人员使用,也可供相关技术人员及高校师生学习、参考。
- 相关百科
- 相关知识
- 相关专栏
- 工程施工项目管理
- 国外电气工程名著译丛
- 水曲柳家系WB1
- 工程索赔管理
- 建筑施工图表达
- 地震烈度
- 陕西省实施《城市绿化条例》办法
- 计算价格估价方法
- 电网建设项目文件归档与档案整理规范
- 装饰装修工程清单计价编制快学快用
- 半有压式屋面雨水排水系统
- 旋转钻井钻柱构件规范
- 财务预算编制
- 如何编制预算
- 温远达
- 有心
- 中华人民共和国国家标准建设工程工程量清单计价规范
- 中华人民共和国大气污染防治法实施细则中英对照资料
- 中华人民共和国水产行业标准玻璃钢渔船建造质量要求
- 中国水泥工厂余热发电设计规范国家标准即将出台
- 中华人民共和国房屋建筑和市政工程标准施工招标文件
- 中华人民共和国国务院令第593号公路安全保护条例
- 中华人民共和国国家标准之居室空气中甲醛的卫生标准
- 中华人民共和国行业标准建筑涂饰工程施工及验收规程
- 中华人民共和国建材行业标准混凝土实心砖(报批稿)
- 中华人民共和国行业标准城市绿化工程施工及验收规范
- 中华人民共和国水上水下施工作业通航安全审核申请书
- 中华人民共和国环境保护税法2018年1月1日施行
- 中华人民共和国特种设备-国家化学建筑材料测试中心
- 中华人民共和国建设部城市地下管线探测技术经验规程
- 中华人民共和国行业标准地面辐射供暖技术规程
- 中华人民共和国道路客货运输驾驶员从业资格考试大纲