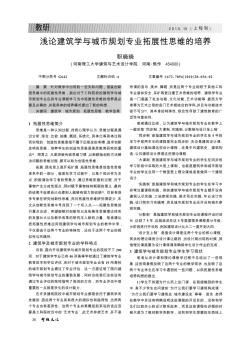建筑学与城市规划专业作品目录
Chapter 1 Introduction Section A: Architecture Section B. Planning Section C: Landscape as a SystemChapter 2 Evolution of Planning Section A: The Evolution of Modern Urban Planning Section B: Rationality and Comprehensive Planning Section C: Zoning RegulationChapter 3 The Theories of Urban Development Section A: The Continuing Evolution of Planning Theory Section B: Planning as'Communicative Action' Section C: Debates Define Theory: Five Questions of Planning TheoryChapter 4 Urban Planning and the Contradictions of Sustainable Development Section A: The Planner' s Triangle: Three Priorities, Three Conflicts Section B: Green Ideas and Radical Planning Initiatives Section C: Five Scenarios for SustainabilityChapter 5 Planning in the PostIndustrial Economy Section A: Urban Image in the Postindustrial Economy Section B: Cultural Economy: an Introduction Section C: Toward CityCentered and Democratic PlanningChapter 6 Heritage Planning Section A: Preservation, Conservation and Heritage Section B: Urban Conservation Section C: Sustainability and Sustainable CommunitiesChapter 7 Community Development and Community Planning Section A: Community Wellbeing Profiles Section B: An Ecocentric Approach to Sustainable Community Developmen Section C: In Search of a Sense of Meaning: Linking Theory with PracticeChapter 8 Site Plan Section A: Production of the Site Plan (Part one) Section B.. Production of the Site Plan (Part two) Section C. Production of the Site Plan (Part three)Chapter 9 Urban Design Section A: Dimensions of Performance Section B. The City Image and its Elements Section C: Three Types of Outdoor ActivitiesChapter 10 Visible Landscape Section A: The View Section B: The Vista Section C: TheAxisChapter 11 Rain Gardens Section A: Water and Sustainable Landscapes Section B: Capturing Water Runoff: Landscape Swales Section C: Capturing Water Runoff: Filter strip and Retention PondChapter 12 Landscape of Man Section A: China Section B: Japan Section C: The United States of AmericaChapter 13 TimeSaver Standards for Landscape Architecture Section A: Site Furniture and Features Section B: Outdoor AccessibilityDesign Considerations for Accommodating Disabilities Section C: Outdoor AccessibilityDesign Elements and DetailsChapter 14 Great Architects and Their Masterpieces Section A: Fallingwater and Villa Savoy Section B: Le Grand Louvre,Contemporary Jewish Museum and Olympic Sculpture Park Section C.. The Yoyogi National Gymnasium and Petronas TowersChapter 15 Architecture Design Process Section A: Architecture Design Process: How is it Done? Section B: Design a Food Stand for a Site Around Your School Section C: The Theory and History of ConstructionChapter 16 Modern Architecture and Post modernism Section A: Modern Architecture Section B. Postmodernism Section C: The Derivation of Ideas in Twentiethcentury ArchitectureChapter 17 Architecture in the 20th centuryCriticizing the Establishment Section A: Learning from Las Vegas Section B: The PostModern City Section C: The New Pleasure in MaterialsChapter 18 Bionic Design Section A: What is Bionics SectionB: The Vertical City Bionic Tower Section C: Creativity Bionic OfficeChapter 19 The Royal Crescent in Bath,UK Section A: The Royal Crescent History Section B: The Day Bombs fell on Bath Section C. The History of the HahaChapter 20 Architecture of China Section A: Chinese Architecture Section B: Chinese Civilian Residence Section C: The Traditional Architecture of ChinaChapter 21 Historic Buildings in Seismic Zones Section A: Vulnerable Historic Buildings in Earthquakes Section B: The Role of the Architect in Seismic Zones Section C: Glossary of Earthquake TermsReference Source
建筑学与城市规划专业造价信息
陈晓键主编的《建筑学与城市规划专业》每篇文
章都附有关键词及主题句中文导读,每章后附有形式多样的知识点。
《建筑学与城市规划专业》既适合于普通高等院校建筑、城市规划、
风景园林等专业使用,也可供
建筑师、城市规划师及相关从业人员参考、阅读。
建筑学与城市规划专业作品目录常见问题
-
你找过些什么资料?随便都能列好多本书出来,里面的作品找个四五个出来重新认识、优化一下不就是你的了么?清华大学建筑学院 快速建筑设计40例 中小型民用建筑图集 幼儿园建筑设计作品集 中小学建筑设计集 ...
-
《便衣警察》 《死于青春》 《一场风花雪月的事》 《海岩文集》 《永不瞑目》 《海岩散文》 《玉观音》 《海岩中篇选》 《你的生命如此多情》 《海岩长篇经典全集》 《拿什么拯救你,我的爱人》 《煽》 ...
-
1.建筑学、规划和景观是三位一体的,共同构成了“人居环境学”,规划倾向于理性,景观倾向于感性,建筑居中。他们都是“以空间形式回应人类的居住与生活的需求”的专业,只不过有技术上的专攻和价值观上的不同倾向...
建筑学与城市规划专业作品目录文献

 调整建筑学与城市规划专业的素描教学模式
调整建筑学与城市规划专业的素描教学模式
建筑学与城市规划专业的素描教学多年来一直沿用传统的绘画方式教学模式,注重学生对客观事物表象把握能力和审美意识。设计素描的引入是适应专业特点所做的教学改革尝试,以加强学生设计思维培养和创新意识的建立。

 浅论建筑学与城市规划专业拓展性思维的培养
浅论建筑学与城市规划专业拓展性思维的培养
针对教学中出现的一些实际问题,借鉴创新型思维中的拓展性思维,指出对于工科院校的建筑学与城市规划专业在其专业课程学习当中拓展性思维的培养是必要且必需的,并就具体的培养模式提出了新的构想。
《建筑学与城市规划专业英语》分为城市规划与建筑学两大部分,每部分各8个单元,共16个单元,每个单元围绕同一主题设置一篇课文,两篇阅读材料。全书48篇文章均选自国外著作、刊物和网站等,在内容选择上注重专业理论与相关实践的结合,既有专业经典理论,又有学界新理念、新动态。主要内容包括:城市的演变、城市规划历史与视角、城市规划理论、城市规划等级体系、城市规划实践、城市空间、城市设计、公众利益与公众参与、建筑学介绍、建筑文脉、建筑设计过程、建筑形式、建筑结构与材料、建筑经济与管理、著名建筑师及其作品、现代建筑思潮。《建筑学与城市规划专业英语》可供从事城市规划与建筑学专业英语教学的教师、在校大学生以及相关专业人员使用。本书由河北建筑工程学院姜乖妮、李春聚任主编。 2100433B
《大学专业英语阅读教程:建筑学与城市规划》的建筑学与城市规划部分。《大学专业英语阅读教程:建筑学与城市规划》采用的素材均选自近年来英美等国出版、发表的专著及论文。语言纯正规范、内容新颖,专业性较强,涉及城市规划及建筑学的一些基本的较新的理论及设计原理,具有普遍操作的参考意义。《大学专业英语阅读教程:建筑学与城市规划》分为“城市规划”与“建筑学”两大部分。每部分含六个单元,每个单元由A、B两篇选文组成。文章中出现的专业术语及难句难点,均在注释中给出解释或译文。课文后配有理解类及词汇辨义类练习。全书最后集中列出词汇表及词组短语表,以便阅读时查阅。《大学专业英语阅读教程:建筑学与城市规划》难度适中,适用于大学三年级起点或相应语言基础的广大读者使用。它可用于专业基础阅读课教材,也可适用于有关专业技术人员自学。通过《大学专业英语阅读教程:建筑学与城市规划》的使用,可帮助有一定语言基础的读者在积累了一定专业词汇的基础上,较顺利地阅读理解及翻译有关专业的英文文献资料。
《建筑学与城市规划专业英语》编写的目的在于使城市规划和建筑学专业的学生在具备了一定的语法和书写能力的基础上,能够利用英语这个工具,通过阅读去获取国外与本专业相关的新知识、新理论,了解学界的前沿动态。通过使用本书,读者可以提高专业文献的阅读能力,学习相关专业理论知识,拓宽专业视野,为日后工作和学习打下坚实的语言基础。本书分为城市规划与建筑学两大部分,每部分各8个单元,共16个单元,每个单元围绕同一主题设置一篇课文,两篇阅读材料,文章选材广泛,涵盖了两个专业所涉及的重要内容。本书由河北建筑工程学院姜乖妮、李春聚任主编。
- 相关百科
- 相关知识
- 相关专栏
- 建筑学与学建筑
- 建筑学专业业务实践
- 建筑学专业学位
- 建筑学专业学位设置方案
- 建筑学专业实习手册
- 建筑学专业毕业设计指南
- 建筑学专业硕士研究生教学与培养国际学术研讨会论文集
- 建筑学专业硕士
- 建筑学专业英语
- 建筑学专业课程设计指导
- 建筑学专业SketchUp + V-Ray实用教程
- 建筑学优秀学生作品集
- 建筑学博士的动物折纸
- 建筑学及相关学科
- 建筑学名词 : 2014
- 建筑学场地设计
- 电气工程及其自动化特色专业建设探索
- 中国吹制玻璃行业市场前景分析预测年度报告(目录)
- 中国电力井盖行业市场前景分析预测年度报告(目录)
- 以贯穿项目为核心载体的建筑工程技术专业素材库建设
- 中国仿古青砖行业市场前景分析预测年度报告(目录)
- 以工作过程为导向构建高职建筑工程技术专业课程体系
- 中国家具钢管行业市场前景分析预测年度报告(目录)
- 在地铁建设、运营中屏蔽门系统与相关专业的接口分析
- 中高职衔接培养园林技术专业技术技能人才途径的实践
- 中国亚克力板行业市场前景分析预测年度报告(目录)
- 中国红外热像仪市场深度调研及投资策略分析报告目录
- 道路桥梁与渡河工程专业教学改革
- 土木工程专业学生创新能力培养
- 中高职衔接道路桥梁工程技术专业教学标准探索与实践
- 制水泥楼板市场现状调研及发展前景分析报告(目录)
- 中国现行建筑专业图集