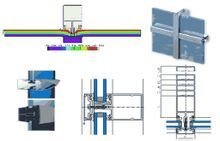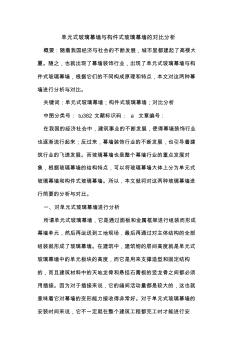构件式玻璃幕墙
构件式玻璃幕墙基本信息
| 中文名 | 构件式玻璃幕墙 | 外文名 | Exposed frame supported glass curtain wall |
|---|---|---|---|
| 含 义 | 玻璃幕墙的一种分类形式 | 分 类 | 构件式明框玻璃幕墙等 |
构件式明框玻璃幕墙
Exposed frame supported glass curtain wall
构件式幕墙是将车间内加工完成的构件,运到工地,按照施工工艺逐个将构件安装到建筑结构上,最终完成幕墙安装。构件式幕墙按照外视效果分为全隐式、半隐式、明框式、干法隐框幕墙四种,半隐式又分显横和显竖两种。按照装配方式分为压块式、挂接式两种。
In stick-built curtain wall system, the curtain wall frame and glass or opaque panels are produced in workshop, then shipped to the site, and installed and connected together piece by piece. Stick-built curtain walls can be classified by their visional effects into the following categories: hidden frame supported, semi-hidden frame supported, exposed frame supported and dry-processed hidden frame supported systems. Semi-hidden frame supported systems can also be classified into vertically exposed mullion system and horizontally exposed mullion system. By their method of installation, stick-built glass curtain walls can be classified into component type system and hitching type system.
构件式玻璃幕墙造价信息
Features:
a、压块式构件幕墙(也叫元件式构件幕墙)
Pressure plate profile system (also called as component type system)
●板块采用浮动式连接结构,吸收变位能力强。
The plates are connected by floating connecting structure with strong capability to absorb displacement.
●定距压紧式压块,保证使每一玻璃板块压紧力均匀,玻璃平面变形小,镀膜玻璃的外视效果良好。
Fixed-pitch pressure plates ensure average pressure imposed on every piece of glass, tiny distortion on the surfaces of glass, and good visional effects of film coating glass.
●硬性接触处采用弹性连接,幕墙的隔音效果好。
Elastic joints are used in rigid interconnections, which results satisfactory insulating effect.
●能够实现建筑上的平面幕墙和曲面幕墙效果。
Flat wall effect as well as curved wall effect can be achieved.
●拆卸方便,易于更换,便于维护。
Easy access to uninstallation, replacement and maintenance
b、挂接式构件幕墙(也叫小单元式构件幕墙):
Hitching system
●安装简捷,易于调整。
Easy access to installation and adjustment
●连接采用浮动式伸缩结构,可适应变形。
Floating-stretch connecting structure with adaptation to distortion is applied.
●适用于平面幕墙形式。
Applicable to flat walls
●硬性接触处采用弹性连接,幕墙的隔音效果好。
Elastic joints are used in rigid interconnections, which results satisfactory acoustic insulating effect.
构件式全隐框玻璃幕墙
Hidden frame supported glass curtain wall
●标准产品——产品标准化、系列化设计,质量稳定可靠,可满足不同的要求。
Standard catalog products—standardized and serialized designs, and reliable quality can meet a variety of requirements.
●结构特点——定位安装、定距压紧结构,玻璃板块受力均匀;板块浮动式连接结构,平面内变位吸收能力强。
Structural features—positioning erection is applied and fixed-pitch compact structure ensures average pressure imposed on every piece of glass; the plates are connected by floating connecting structure with strong capability to absorb displacement.
●建筑效果——立面平整、简洁.
Architectural effects—the façade is level and succinct.
构件式半隐框玻璃幕墙
Stick-built semi-hidden frame supported glass curtain wall
a. 构件式半隐框(显横)玻璃幕墙
Horizontally exposed beam system
●标准产品——产品标准化、系列化设计,质量稳定可靠,可满足不同的要求。
Standard catalog products—standardized and serialized designs, and the reliable quality can meet different requirements.
●结构特点——固定于横梁的托板能够承担玻璃自重,结构可靠。
Structural features—pallets fixed on the beam can withstand the dead load of the glass, which provides reliability.
●建筑效果——通过改变横向扣板形式来满足不同的建筑立面效果要求。
Architectural effects—different requirements of building facades architectural effect can be met through changing the connecting forms of horizontal buckle plates.
b. 构件式半隐框(显竖)玻璃幕墙
Vertically exposed beam system
●标准产品——产品标准化、系列化设计,质量稳定可靠,可满足不同的要求。
Standard catalog products—standardized and serialized designs, and reliable quality can meet different requirements.
●结构特点——玻璃自重由固定于横梁的托板承担,结构安全可靠。
Structural features—pallets fixed on the beam can withstand the dead load of the glass, which provides reliability.
●建筑效果——通过改变竖向扣板形式来满足不同的建筑立面效果要求。
Architectural effects —different requirements of building facades architectural effects can be met through changing the connecting forms of vertical buckle plates.
构件式干法隐框玻璃幕墙
Stick-built dry-processed hidden frame supported glass curtain wall
●标准产品——产品标准化、系列化设计,质量稳定可靠,可满足不同的要求。
Standard catalog products—standardized and serialized designs, and reliable quality can meet different requirements.
●结构特点——采用挂钩式机械锁紧结构固定,安全可靠;玻璃板块可实现无序安装,操作简单,安装速度快捷。
Structural features—the structure is fixed by hook lock, which provides reliability. The glass panels can be installed without sequence. Installing operation is simple and installation speed is fast.
●建筑效果——建筑立面开启部分与固定部分内、外视效果一致,整体协调统一。
Architectural effects--interior and exterior visual effects of the building facades openings and fixed components are consistent with each other and bring forth integrated harmony.2100433B

构件式玻璃幕墙三大分类
构件式明框玻璃幕墙
Exposed frame supported glass curtain wall
构件式幕墙是将车间内加工完成的构件,运到工地,按照施工工艺逐个将构件安装到建筑结构上,最终完成幕墙安装。构件式幕墙按照外视效果分为全隐式、半隐式、明框式、干法隐框幕墙四种,半隐式又分显横和显竖两种。按照装配方式分为压块式、挂接式两种。
In stick-built curtain wall system, the curtain wall frame and glass or opaque panels are produced in workshop, then shipped to the site, and installed and connected together piece by piece. Stick-built curtain walls can be classified by their visional effects into the following categories: hidden frame supported, semi-hidden frame supported, exposed frame supported and dry-processed hidden frame supported systems. Semi-hidden frame supported systems can also be classified into vertically exposed mullion system and horizontally exposed mullion system. By their method of installation, stick-built glass curtain walls can be classified into component type system and hitching type system.
产品特点:
Features:
a、压块式构件幕墙(也叫元件式构件幕墙)
Pressure plate profile system (also called as component type system)
●板块采用浮动式连接结构,吸收变位能力强。
The plates are connected by floating connecting structure with strong capability to absorb displacement.
●定距压紧式压块,保证使每一玻璃板块压紧力均匀,玻璃平面变形小,镀膜玻璃的外视效果良好。
Fixed-pitch pressure plates ensure average pressure imposed on every piece of glass, tiny distortion on the surfaces of glass, and good visional effects of film coating glass.
●硬性接触处采用弹性连接,幕墙的隔音效果好。
Elastic joints are used in rigid interconnections, which results satisfactory insulating effect.
●能够实现建筑上的平面幕墙和曲面幕墙效果。
Flat wall effect as well as curved wall effect can be achieved.
●拆卸方便,易于更换,便于维护。
Easy access to uninstallation, replacement and maintenance
b、挂接式构件幕墙(也叫小单元式构件幕墙):
Hitching system
●安装简捷,易于调整。
Easy access to installation and adjustment
●连接采用浮动式伸缩结构,可适应变形。
Floating-stretch connecting structure with adaptation to distortion is applied.
●适用于平面幕墙形式。
Applicable to flat walls
●硬性接触处采用弹性连接,幕墙的隔音效果好。
Elastic joints are used in rigid interconnections, which results satisfactory acoustic insulating effect.
构件式全隐框玻璃幕墙
Hidden frame supported glass curtain wall
●标准产品--产品标准化、系列化设计,质量稳定可靠,可满足不同的要求。
Standard catalog products-standardized and serialized designs, and reliable quality can meet a variety of requirements.
●结构特点--定位安装、定距压紧结构,玻璃板块受力均匀;板块浮动式连接结构,平面内变位吸收能力强。
Structural features-positioning erection is applied and fixed-pitch compact structure ensures average pressure imposed on every piece of glass; the plates are connected by floating connecting structure with strong capability to absorb displacement.
●建筑效果--立面平整、简洁.
Architectural effects-the façade is level and succinct.
构件式半隐框玻璃幕墙
Stick-built semi-hidden frame supported glass curtain wall
a. 构件式半隐框(显横)玻璃幕墙
Horizontally exposed beam system
●标准产品--产品标准化、系列化设计,质量稳定可靠,可满足不同的要求。
Standard catalog products-standardized and serialized designs, and the reliable quality can meet different requirements.
●结构特点--固定于横梁的托板能够承担玻璃自重,结构可靠。
Structural features-pallets fixed on the beam can withstand the dead load of the glass, which provides reliability.
●建筑效果--通过改变横向扣板形式来满足不同的建筑立面效果要求。
Architectural effects-different requirements of building facades architectural effect can be met through changing the connecting forms of horizontal buckle plates.
b. 构件式半隐框(显竖)玻璃幕墙
Vertically exposed beam system
●标准产品--产品标准化、系列化设计,质量稳定可靠,可满足不同的要求。
Standard catalog products-standardized and serialized designs, and reliable quality can meet different requirements.
●结构特点--玻璃自重由固定于横梁的托板承担,结构安全可靠。
Structural features-pallets fixed on the beam can withstand the dead load of the glass, which provides reliability.
●建筑效果--通过改变竖向扣板形式来满足不同的建筑立面效果要求。
Architectural effects -different requirements of building facades architectural effects can be met through changing the connecting forms of vertical buckle plates.
4、构件式干法隐框玻璃幕墙
Stick-built dry-processed hidden frame supported glass curtain wall
●标准产品--产品标准化、系列化设计,质量稳定可靠,可满足不同的要求。
Standard catalog products-standardized and serialized designs, and reliable quality can meet different requirements.
●结构特点--采用挂钩式机械锁紧结构固定,安全可靠;玻璃板块可实现无序安装,操作简单,安装速度快捷。
Structural features-the structure is fixed by hook lock, which provides reliability. The glass panels can be installed without sequence. Installing operation is simple and installation speed is fast.
●建筑效果--建筑立面开启部分与固定部分内、外视效果一致,整体协调统一。
Architectural effects--interior and exterior visual effects of the building facades openings and fixed components are consistent with each other and bring forth integrated harmony.
构件式玻璃幕墙常见问题
-
常见的点式幕墙是构件式幕墙,也可以做成单元式幕墙,如双层幕墙的外皮。
-
全玻璃幕墙是指由玻璃肋和玻璃面板构成的玻璃幕墙,全玻璃幕墙是随着玻璃生产技术的提高和产品的多样化而诞生的,它为建筑师创造一个奇特、透明、晶莹的建筑提供了条件,全玻璃幕墙已发展成一个多品种的幕墙家族,它...
-
1、定位划线:确定玻璃板块在立面上的水平、垂直位置,并在主框格上划线。 2、调整:玻璃板块临时固定后对板块进行调整,调整标准横平、竖直、面平。 3、...
构件式玻璃幕墙文献

 构件式玻璃幕墙和单元式玻璃幕墙对比分析共20页文档
构件式玻璃幕墙和单元式玻璃幕墙对比分析共20页文档
构件式玻璃幕墙和单元式玻璃幕墙对比分析共20页文档

 单元式玻璃幕墙与构件式玻璃幕墙对比分析
单元式玻璃幕墙与构件式玻璃幕墙对比分析
单元式玻璃幕墙与构件式玻璃幕墙的对比分析 概要:随着我国经济与社会的不断发展,城市里都建起了高楼大 厦。随之,也就出现了幕墙装饰行业,出现了单元式玻璃幕墙与构 件式玻璃幕墙,根据它们的不同构成原理和特点,本文对这两种幕 墙进行分析与对比。 关键词:单元式玻璃幕墙;构件式玻璃幕墙;对比分析 中图分类号: tu382 文献标识码: a 文章编号: 在我国的经济社会中,建筑事业的不断发展,使得幕墙装饰行业 也逐渐流行起来;反过来,幕墙装饰行业的不断发展,也引导着建 筑行业的飞速发展。而玻璃幕墙也是整个幕墙行业的重点发展对 象,根据玻璃幕墙的结构特点,可以将玻璃幕墙大体上分为单元式 玻璃幕墙和构件式玻璃幕墙。所以,本文就将对这两种玻璃幕墙进 行简要的分析与对比。 一、对单元式玻璃幕墙进行分析 所谓单元式玻璃幕墙,它是通过面板和金属框架进行组装而形成 幕墙单元,然后再运送到工地现场,最后再通过对主
立柱铝合金截面开口部位的厚度不应小于3.0mm,闭口部位的厚度不应小于2.5mm;钢型材截面受力部位的厚度不应小于3.0mm.
横梁铝合金型材横梁跨度不大于1.2m时,其截面主要受力部位的厚度不应小于2.0mm;当铝合金型材横梁跨度大于1.2m时,其截面主要受力部位的厚度不应小于2.5mm.
密封胶的施工厚度应大于3.5mm,一般控制在4.5mm以内。施工宽度不宜小于厚度的2倍。
构件式玻璃幕墙玻璃面板安装,正确的技术要求有( )。
A.立柱铝合金型材截面开口部位的厚度不应小于2.0mm
B.连接部位的螺栓直径不宜小于15mm
C.横梁一般分段与立柱连接
D.采用螺栓连接时,应有可靠的防松、防滑措施
E.密封胶的施工厚度应大于3.5mm,控制在4.5mm以内
【正确答案】CDE
【答案解析】本题考查的是玻璃幕墙工程施工方法和技术要求。立柱铝合金型材截面开口部位的厚度不应小于3.0mm,A错;连接部位的螺栓直径不宜小于10mm,B错。参见教材P184~188。
关于构件式玻璃幕墙玻璃面板安装的做法,符合技术要求有( )。
A.隐框或横向半隐框玻璃幕墙的板块安装时,应在每块玻璃板块下端设置两个铝合金或不锈钢托条
B.明框玻璃幕墙的玻璃下面应至少设置两块长度不小于100mm的弹性定位垫块
C.幕墙开启窗的开启角度不宜大于30°,开启距离不宜大于300mm
D.固定明框玻璃幕墙承受水平荷载的玻璃压条,应采用自攻螺钉固定
E.明框玻璃幕墙玻璃面板的镶嵌橡胶条长度宜比槽口略短,斜面断开,断口留在四角
【正确答案】ABC
【答案解析】本题考查的是玻璃幕墙工程施工方法和技术要求。玻璃压条不应采用自攻螺钉固定,因自攻螺钉容易松脱。面板镶嵌胶条宜比槽口略长,以防收缩后胶条脱开,造成胶条短缺一截。参见教材P184.
- 相关百科
- 相关知识
- 相关专栏
- 混炼胶
- 熔焊
- 玻璃钢夹砂管道
- 罗茨真空泵
- 立焊
- 金刚玻璃
- 气体保护焊工艺及应用
- 砖混住宅
- 焊接工程师专业技能入门与精通
- 等离子复合焊接
- 密封圈
- 日本红枫蝴蝶枫
- 玻璃管温度计
- 无缝焊接
- 气焊工入门与技巧
- 实用密封手册
- 圆形截面钢筋混凝土受弯构件正截面承载力的简化计算
- 影响我国公路桥梁板式橡胶支座质量的因素及应对措施
- 张力式电子围栏周界防范报警系统设计原理及应用现状
- 云南省高寒山区发展被动式太阳能建筑的区域优势
- 永嘉碧桂园翡翠郡附着式升降脚手架安全专项施工方案
- 变频控制多联式空调系统
- 异构分布式防火墙与入侵检测联动构架的通信机制
- 环境设计专业卓越工程师培养模式探析
- 以电动葫芦为起升机构的简易强制式升降机钢丝绳检验
- 整体式抛填侧向爆破施工工艺在爆破挤淤施工中的应用
- 以色列ELI自清洗网式过滤器和浅层介质过滤器简介
- 整体式先张法预应力混凝土复合圆管涵洞的结构及安装
- 支承在弹性边界上的双曲面单层索网玻璃幕墙试验
- 中国卧式单级离心泵型号
- 以浸没式超滤膜为核心的短流程净水工艺的应用与思考
- 张建君(2009)-中国模式的转型逻辑及制度框架

