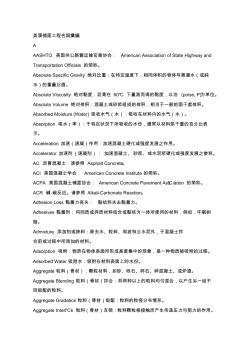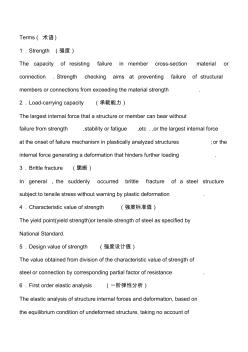工程制图英汉双语对照(第2版)
工程制图英汉双语对照(第2版)基本信息
| 书 名 | 工程制图英汉双语对照(第2版) | 作 者 | 胡琳 |
|---|---|---|---|
| 出版社 | 机械工业出版社 | 出版时间 | 2018年10月 |
| 定 价 | 40 元 | 开 本 | 16 开 |
| 装 帧 | 平装 | ISBN | 9787111285953 |
Foreword to the Second Edition 第2版前言
Foreword to the First Edition 第1版前言
Introduction 绪论
Chapter 1Basic Knowledge of Drawing第1章制图基本知识1
1.1Drawing Tools and Their Utilization 制图工具及其用法1
1.2Related Provisions in National Standards 国家标准有关规定4
1.3Geometric Construction 几何作图14
Chapter 2Basic Orthographic Projection第2章正投影基础20
2.1Principles of Orthographic Projection 正投影法原理20
2.2Projection of Points on a Solid 立体上点的投影24
2.3Projection of Lines on a Solid 立体上直线的投影26
2.4Projection of Planes on a Solid 立体上平面的投影28
Chapter 3Solids and Their Intersections第3章立体及其交线31
3.1Projection of Polyhedral Solids 平面立体的投影31
3.2Projection of Curved Solids 曲面立体的投影35
3.3Intersection of Planes and Solids 平面与立体相交38
3.4Intersection of Two Solids 两立体相交46
Chapter 4Composite Solids第4章组合体55
4.1Analysis for Composite Solids 组合体的形体分析55
4.2Drawing Views of Composite Solids 组合体三视图画法57
4.3Reading Views of Composite Solids 组合体三视图的读图60
4.4Dimensioning Composite Solids 组合体的尺寸标注67
Chapter 5Axonometric Projections第5章轴测图73
5.1Basic Knowledge of Axonometric Projections 轴测图的基本知识73
5.2Isometric Projection 正等轴测图74
5.3Cabinet Axonometry Projection 斜二轴测图80
Chapter 6General Principles of Representation第6章图样画法82
6.1Views 视图82
6.2Sectional Views 剖视图87
6.3Cuts 断面图100
6.4Drawing of Partial Enlargement 局部放大图104
6.5Simplified and Specified Representation 简化画法与规定画法105
Chapter 7Representation for Commonly Used Parts第7章常用机件的表达110
7.1Screw Threads 螺纹110
7.2Screw Fasteners 螺纹紧固件119
7.3Gears 齿轮126
7.4Pins 销135
7.5Keys 键136
7.6Springs 弹簧139
7.7Bearings 轴承143
Chapter 8Detail Drawings第8章零件图148
8.1Contents of Detail Drawings 零件图的内容148
8.2Choosing Views of Detail Drawings 零件图的视图选择149
8.3Representation Methods of Typical Parts 典型零件的表达方法149
8.4Manufacturing Processes of parts 零件的结构工艺性155
8.5Dimensioning of Detail Drawings 零件图的尺寸标注159
8.6Technical Requirements in Detail Drawings 零件图的技术要求162
8.7Interpreting Detail Drawings 读零件图183
8.8Mapping Parts 零件的测绘194
Chapter 9Assembly Drawings第9章装配图201
9.1Summary of Assembly Drawings 装配图概述201
9.2Representation Methods of Assembly Drawings 装配图的表达方法206
9.3Choosing Views of Assembly Drawings 装配图的视图选择209
9.4Dimensioning and Specifications for Assembly Drawings 装配图的标注211
9.5Rationality of Fitting Structures 装配结构的合理性214
9.6Mapping Units and Representation of Assembly Drawings 部件测绘与装配图的画法217
9.7Interpreting Assembly Drawings and Extracting Detail Drawings 读装配图和拆画零件图222
Chapter 10Other Drawings第10章其他工程图231
10.1Development Drawings 展开图231
10.2Welding Drawings 焊接图238
10.3Chemical Drawings 化工制图246
10.4Electric Diagrams 电气制图266
Chapter 11Computer Graphics第11章计算机绘图279
11.1Introduction to Graphics Software 绘图软件简介279
11.2AutoCAD Drawing Operation Flow and Examples AutoCAD绘图操作流程与实例284
11.3Advanced Drawing of AutoCAD AutoCAD绘图进阶298
11.4Constructing 3D-solids Using AutoCAD AutoCAD绘制三维形体307
Appendices附录326
Appendix 1Screw Threads 附录1螺纹326
Appendix 2Commonly Used Standard Parts 附录2常用标准件329
Appendix 3Elements of Commonly Used Parts 附录3常用的零件结构要素345
Appendix 4Surface Texture Parameter 附录4表面结构参数349
Appendix 5Limits and Fits 附录5极限与配合349
Appendix 6Commonly Used Materials 附录6常用材料358
Appendix 7Definitions for General Heat Treatment and Surface Treatment
附录7常用的热处理和表面处理名词解释365
Appendix 8Commonly Used Terminology and Abbreviations in Engineering Drawings
附录8工程图中常用的专业术语及缩略语367
References参考文献3782100433B
工程制图英汉双语对照(第2版)造价信息
本书系统地介绍了工程制图基本知识、正投影基础、立体及其交线、组合体、轴测图、图样画法、常用机件的表达、零件图、装配图、计算机绘图等内容。
工程制图英汉双语对照(第2版)常见问题
-
百度文库中有一片这样的文章,你去看看是否符合需要?原文:国外著名建筑师的生态建筑思想及作品比较——托马斯·赫尔佐格&诺曼·福斯特http://wenku.baidu.com/view/6214f8d8...
-
借用楼上几句话,不好意思哦。 我们几乎(可以肯定地)发现,如果你在你的办公室有窗户和植物,或者即使你只有植物,你会更满意自己的工作,“Cad告诉LiveScience。 “我们认为这对于办公室是很重要...
-
你现在的情况主要是看图纸,先从桥型总体布置图看起,立面平面剖面究竟是怎么回事,找些专业的书,看看各个术语和设计要点,另外看桥台桥墩一般构造图,充分展开自己的空间想象能力,学习下盖梁,台帽,耳背墙,墩柱...
工程制图英汉双语对照(第2版)文献

 路面工程英汉对照
路面工程英汉对照
英漢铺面工程名詞彙編 A AASHTO 美国州公路暨运输官員协会: American Association of State Highway and Transportation Officials 的简称。 Absolute Specific Gravity 绝对比重:在特定温度下,相同体积的物体与蒸溜水(或純 水)的重量比值。 Absolute Viscosity 绝对黏度:沥青在 60℃ 下量测而得的黏度,以泊 (poise, P)为单位。 Absolute Volume 绝对体积:混凝土或砂浆组成的体积,相当于一般的面干虛体积。 Absorbed Moisture (Water) 吸收水气(水):吸收在材料内的水气(水)。 Absorption 吸水(率):于特定状況下所吸收的水份,通常以材料烘干重的百分比表 示。 Acceleration 加速(速凝)作用:加速混凝土硬化或

 钢结构术语英汉对照
钢结构术语英汉对照
Terms ( 术语 ) 1.Strength (强度) The capacity of resisting failure in member cross-section material or connection .Strength checking aims at preventing failure of structural members or connections from exceeding the material strength . 2.Load-carrying capacity (承载能力) The largest internal force that a structure or member can bear without failure from strength ,stability or fatigue ,etc.,or the large
本习题集是普通高等教育“十一五”规划教材,与机械工业出版社同步出版的《工程制图》(英汉对照)第3版配套使用。本习题集的编排形式与配套教材一致,采用中英双语对照的形式,填补了国内“工程制图双语习题集” 的空白,为该领域的双语教学创造了良好的条件。在内容编排上,以实际工程应用为出发点,加强徒手绘图练习和与工程实际应用有关的练习,使学生通过训练,真正掌握与本课程相关的知识与技能,这对培养学生具有综合分析能力和设计创新能力有着重要的作用。 本习题集的主要内容包括制图基本知识、正投影基础知识、立体及其交线、组合体、轴测图、图样画法、常用机件的表达、零件图、装配图、其他工程图等。练习题型博采众长,由浅入深,覆盖面宽,难度适宜,兼顾典型性和通用性。全书采用了*新颁布的国家标准。 本习题集可作为高等院校机械类、近机械类各专业开设的“工程制图” 课程(72~108学时) 的教材,也可用于高等院校理、工、经、管各专业的“工程制图”课程(36~64学时),还可作为高职高专、成人教育等相关专业的教材,亦可作为工程设计人员、机械设计与制造工程师的参考用书。
本书是“十三五”国家重点出版物出版规划项目——现代机械工程系列精品教材、普通高等教育“十一五”规划教材。全书采用中英双语对照的编排形式,填补了国内“工程制图双语教材”的空白,为双语教学创造了良好的条件。全书共分10章,系统地介绍了制图基本知识、正投影基础、立体及其交线、组合体、轴测图、图样画法、常用机件的表达、零件图、装配图、其他工程图等内容。教材中的疑难章节配有相应的二维码资源,包括详细题解和相应的立体模型动画演示等,可方便教师讲解习题或辅导学生。本书配套齐全,不仅有与双语教材配套的CAI电子教案(教师版),还有对应的双语习题集、练习光盘(学生版)和习题解答光盘(教师版)。
《普通高等教育"十一五"国家级规划教材"十一五"国家级规划教材"para" label-module="para">
《普通高等教育"十一五"国家级规划教材"para" label-module="para">
《普通高等教育"十一五"国家级规划教材"para" label-module="para">
2100433B
- 相关百科
- 相关知识
- 相关专栏
- 工程制图解题分析
- 工程制图(机械类用)(第3版)
- 工程制图(第二版)2017年
- 工程制图(第二版)2012年
- 工程制图(第二版)
- 工程制图(第五版)
- 工程制图(第六版)
- 工程制图(第四版)2010年
- 工程制图(第四版)2018年
- 工程制图(第四版)
- 工程制图(第2版)
- 工程制图(第3版)
- 工程制图(第4版)
- 工程制图(第5版)
- 工程制图(英汉双语对照)(第3版)
- 工程制图(英汉双语对照)
- 招标合同工程建设招标设标合同合同条件(第2部分)
- 中华人民共和国大气污染防治法实施细则中英对照资料
- 政府采购非招标采购方式管理办法(财政部第74号)
- 中高职衔接道路桥梁工程技术专业教学标准探索与实践
- 引水隧洞工程中热应力中对围岩表层稳定性的影响分析
- 引用CAD电子图在广联达工程计算软件中的应用技巧
- 影响工程项目管理中的质量因素与提高质量管理的对策
- 因工程施工、设备维修等原因确需停止供水审批申请表
- 中国水利水电第十六工程局有限公司机场施工发展战略
- 张潘明污水处理厂初步设计说明书(水质工程学课程)
- 云南省优质工程奖评选办法(2009年3月修订稿)
- 云南洱海桃溪河口净化工程的设计思路及初步净化效果
- 在线解答合同、FIDIC、清单、工程管理问题实况
- 在公路工程建设项目可行性分析中经济评价的运用
- 中国建材工程亮相SNEC光伏大会暨(上海)展览会
- 园林工程计量与计价园路园桥工程计量与计价