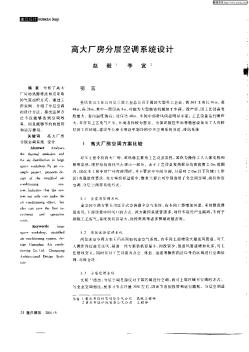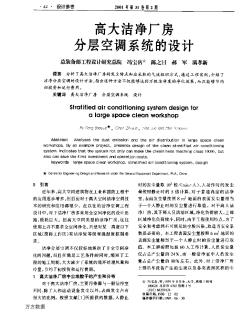分层空调系统研究与设计思考(英文版)
分层空调系统研究与设计思考(英文版)基本信息
| 书 名 | 分层空调系统研究与设计思考(英文版) | 作 者 | 程远达 |
|---|---|---|---|
| ISBN | 9787112202218 | 页 数 | 124页 |
| 定 价 | 32元 | 出版社 | 中国建筑工业出版社 |
| 出版时间 | 2017年6月 | 装 帧 | 平装 |
| 开 本 | 16开 | ||
Nomenclature
List of Abbreviations
Chapter 1 Introduction
1.1 Background
1.2 Objectives
1.3 Structure of the book
Chapter 2 Literature Review
2.1 Introduction
2.2 Performances of stratified air distribution systems
2.2.1 Indoor air quality
2.2.2 Thermal comfort
2.2.3 Energy consumption
2.3 Evaluation criteria for stratified air distribution systems
2.3.1 Indoor air quality evaluation
2.3.2 Thermal comfort evaluation
2.4 Key design parameters for STRAD systems
2.4.1 Space types
2.4.2 Heat source types and locations
2.4.3 Supply diffusersr characteristics
2.4.4 Layouts of exhaust and return grilles
2.4.5 Cooling load
2.4.5.1 Cooling load diversity
2.4.5.2 Cooling load calculation methods
2.4.6 Supply air flow rate
2.4.7 Stratification height
2.5 Integration of stratified air distribution system with personalized ventilation
2.6 Brief review on the CFD simulation for indoor airflow
2.7 Research gaps
2.8 Summary
Chapter 3 Comparisons of two typical thermal comfort models
3.1 Introduction
3.2 Different coupling procedures
3.3 CFD simulations
3.4 Comparison of thermal comfort evaluation results
3.5 Discussion and Summary
Chapter 4 Cooling coil load calculation method for stratified air distribution systemsand Experimental validation
4.1 Introduction
4.2 Energy saving and Cooling coil load calculation
4.3 Experimental Validation
4.3.1 Experimental chamber
4.3.2 Experimental devices and equipments
4.3.2.1 Thermal manikins
4.3.2.2 Thermocouples and data loggers
4.3.3 Experimental design
4.3.4 Experimental results
4.3.4.1 Thermal comfort
4.3.4.2 Energy saving and cooling coil load calculation
4.4 Summary
Chapter 5 Stratified air distribution in a small office
5.1 Introduction
5.2 CFD model validation
5.3 Further validation for the CFD model
5.4 Simulation cases
5.5 Simulation Results
5.5.1 Thermal comfort
5.5.2 Energy saving
5.5.3 Effective cooling load factors
5.6 Summary
Chapter 6 Stratified air distribution system in a large lecture theatre
6.1 Introduction
6.2 Lecture theatre configurations
6.3 Mesh generation and Boundary conditions
6.4 Local thermal environments in different rows
6.5 Different stratified air distribution designs
6.5.1 Simulation cases description
6.5.2 Airflow and temperature stratification
6.5.3 Thermal comfort
6.5.4 Occupied zone cooling load calculations
6.5.5 Energy saving
6.6 Different heights of return grilles
6.6.1 Simulation cases description
6.6.2 Thermal comfort
6.6.3 Energy saving
6.6.4 Effective cooling load factors
6.7 Discussion and Summary
Chapter 7 Alternative stratified air distribution designs in a terminal building
7.1 Introduction
7.2 Simulation case descriptions
7.2.1 Hall geometry and air distribution designs
7.2.2 Simulation cases and heat gains
7.2.3 Mesh generation and boundary conditions
7.3 Simulation results
7.3.1 Temperature and velocity distributions
7.3.1.1 Different air distribution designs
7.3.1.2 Different supply diffuser locations
7.3.1.3 Different return grille locations
7.3.2 Thermal comfort
7.3.2.1 Different air distribution designs
7.3.2.2 Different supply diffuser locations
7.3.2.3 Different return grille locations
7.3.3 Energy savings
7.4 Effective cooling load factors
7.5 Conclusions
Chapter 8 Conclusion and recommendations for future work
8.1 Conclusions
8.2 Limitations and future work
References2100433B
分层空调系统研究与设计思考(英文版)造价信息
对于分层空调系统的设计,要求扬长避短,尽可能充分地突显出系统本身的优点优势,又尽量避免系统可能造成的通风问题。主动型分层空调系统将回风口和排风口独立布置,为系统提供更大的节能空间。因此,《分层空调系统研究与设计思考(英文版)》主要针对主动型分层空调系统进行研究,深入分析其气流流动特征及节能机理,优化系统结构实现系统优势的大化。在此基础上,《分层空调系统研究与设计思考(英文版)》致力于分层空调系统完整设计计算体系的建立,包括人体活动区域负荷及与之对应的系统送风量和系统制冷机组负荷计算方法的研发等,从而为分层空调的合理设计提供可靠的参照和依据。
分层空调系统研究与设计思考(英文版)常见问题
-
大概中文版的更容易接受吧? 毕竟能看懂英文软件的人员比较少
-
1.、根据建筑使用面积确定制冷机组型号,制冷机组型号确定后确定冷冻水管及冷却水管的规格,根据建筑高度确定循环泵的扬程(循环泵需有用有备),根据制冷机组型号确定冷却塔型号及冷却水管规格;根据建筑确定水管...
-
既然自己采购,就要自己出图纸。工程量自己心里应该更清楚才对我们这 你说的这种空调全部采用市场价的
分层空调系统研究与设计思考(英文版)文献

 高大厂房分层空调系统设计
高大厂房分层空调系统设计
分析了高大厂房的热源特点和应采取的气流组织方式,通过工程实例,介绍了分层空调的设计方法,指出这种方法不仅能够达到空调效果,而且能够节约初投资和运行费用。

 高大洁净厂房分层空调系统的设计
高大洁净厂房分层空调系统的设计
分析了高大洁净厂房的发尘特点和应采取的气流组织方式,通过工程实例,介绍了洁净分层空调的设计方法,指出这种方法不仅能够达到万级洁净度的净化效果,而且能够节约初投资和运行费用。
分层空调是指仅对高大空间的下部区域进行空调,保持一定的温湿度,而对上部区域不要求空调的空调方式。与全室空调相比,夏季可节省冷量30%左右,因而节省初投资和运行能耗。但冬季空调并不节能。
分层空调适用于高大建筑物,当建筑物高度≥10m,建筑物体积V>1万m³,空调区高度与建筑高度之比h1/H≤1/2时,这种空调才经济合理。2100433B
中文版序
序:设计思考真的能被探讨吗"para" label-module="para">
致谢
第一章 工作状态中的设计师
案例研宄一:创造城市空间
案例研宄二:以外形类型来创作建筑
案例研究三:协调两大构思
其他陈词
对设计方案始末实录的观察与探宄
第二章 从程序角度看设计思考
设计问题的某些普遍特征
早期理论观点
设计中解决问题的阶段进程范式
解决问题的信息处理理论
探索法推理与设计“情境”
规则类型及设计中实行的限制
设计行为的诸方面
程序观点的限制
第三章 设计思考的标准化观点
标准化观点
表面特征和大致倾向
进一步地辨识特征
具体化的问题
理论与实践
第四章 建筑观点及其探究领域
两大探宄领域
建筑——出于对人及其所处世界的自然论阐释
建筑——出于参照性阐释
诸议题的归拢
注释
参考书目
插图来源
设计思考培训2100433B
《设计思考》中,彼得·罗系统地说明了建筑设计与城市规划的设计过程。他审视了种种不同的理论观点——不论是它们预先设定了形式,还是仅仅提供了解决问题的程序,由此具体展现了通用于所有设计的基本探究构架。书中100余张插图以及大量来自实际工作中的设计师的详细观察资料支撑着作者的论题。
- 相关百科
- 相关知识
- 相关专栏
- 分层装配支撑钢框架房屋技术规程
- 分布式光伏发电一体化控制保护装置通用技术条件
- 分布式光伏发电低压并网接口装置技术要求
- 分布式光伏发电安全评估与智能监控维护技术研究
- 分布式光伏发电并网技术规范
- 分布式光伏发电技术及并网管理
- 分布式光伏发电系统直流电弧故障保护技术规范
- 分布式光伏发电系统运营安全规程
- 分布式光伏发电系统集中运维技术规范
- 分布式光伏电站施工设计图集
- 分布式光伏电站设计、建设与运维
- 分布式光伏系统安全验收测试技术规范
- 分布式光纤传感技术在边坡工程监测中的应用研究
- 分布式光纤光栅传感直接模拟应变检测系统研究
- 分布式光纤应变感应系统
- 分布式光纤应变监测分析系统
- 引嫩工程扩建区土壤水盐动态与防治土壤盐碱措施
- 中国工程图学学会成立工程与制造系统集成化分会
- 影响萘高效减水剂与普通硅酸盐水泥适应性的关键因素
- 智能建筑工程报警与电视监控系统前端设备的安装施工
- 应对水源突发污染的城市供水应急处理技术与应用
- 宜兴沈北路二号桥大直径钻孔灌注桩的施工与质量控制
- 招远电视台制作播出系统数字化改造工程的设计与实践
- 正压送风对降低污水厂设备腐蚀的作用与实践(论文)
- 云南郝家河砂岩型铜矿床地质特征与接替资源勘查成果
- 政府与社会资本合作(PPP)项目审计监督理论
- 应用清单招标与经评审的最低投标价法评标的几点思考
- 智能化技术在电气工程自动化控制中的应用与实践研讨
- 中国电动汽车充电站市场现状与投资分析报告
- 智能小区以太接入交换机SNMP代理设计与实现
- 智能建筑虚拟仪器监控系统与控制网络的接口技术
- 有色金属技术经济院与广亚铝业签署战略合作协议