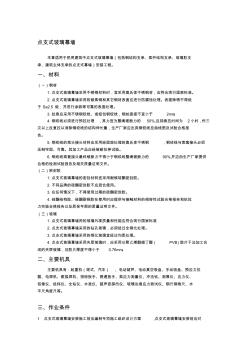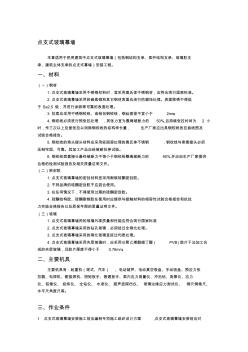点支式玻璃幕墙
点支式玻璃幕墙基本信息
| 中文名 | 点支式玻璃幕墙 | 分 为 | 平头点支式玻璃幕墙 |
|---|---|---|---|
| 具 有 | 较强的吸收变形能力 | 采 用 | 球铰连接 |
性能说明:
效果通透,可使室内空间和室外环境自然和谐。构件精巧,结构美观,实现精美的金属结构与玻璃装饰艺术的完美融合。
支承结构多样,可满足不同建筑结构和装饰效果的需要。
玻璃与驳接爪件采用球铰连接,具有较强的吸收变形能力。
点支式玻璃幕墙造价信息
点支式玻璃幕墙艺术钢结构
Artistic steel structure system
●结构体系——由曲面钢管网壳体系与曲面索网体系组成的复合结构系统。网壳体系抵抗外部荷载作用,平面内稳定由索网体系承担;鱼腹式平面钢管桁架体系,结构合理、经济。 Structural system—a composite system combined with curved-surface steel pipe network shell system and curved-surface cable network system; a feasible and economical fish-bellied surface steel pipe truss structure is applied. Network shell system bears the exterior load, while the cable network undertakes the interior stability.
●连接特点——钢管构件之间采用万向铰球状嵌入式节点;钢管之间采用相贯焊接节点,线条流畅、节点精巧。
Connection features—steel pipe components are connected by embedded universal hinges joint. The intersection welding joint technology is adopted, which produces continuity and fine joints
●艺术特点——鱼腹桁架平行布置,大方、通透;柔性体系、刚性体系与玻璃的结合是真正工业现代艺术的最完美体现。
Aesthetic characteristic—the fish-bellied truss is deployed horizontally, which makes it appears elegant and creates perception of depth. The combination with flexible system and rigid system and glass is a perfect demonstration in modern industry art.
点支式玻璃幕墙空间张拉索杆
Space tensile rod and cable system
●结构体系——由曲面钢管网壳体系与曲面索网体系组成的复合结构系统。网壳体系抵抗外部荷载作用,平面内稳定由索网体系承担;结构采用横向平面索杆桁架抵抗外部荷载作用,竖向索杆起平面外稳定作用及承受玻璃的自重荷载,是预应力几何非线性柔性体系
Structure system--It is a composite structure combined with curved-surface steel pipe network shell system and curved-surface cable network system.
Horizontally deployed trusses are adopted to resist the exterior load, while vertically deployed trusses ensure exterior stability and undertake the dead load of glass. It is a non-linear geometry of flexible pre-stressed system.
The network shell system resists the exterior load, while the cable system ensures the interior stability.
●连接特点——钢管构件之间采用万向铰球状嵌入式节点。
Connection features--Steel tube components are connected by embedded universal hinges joint.
●艺术特点——柔性体系、刚性体系与玻璃的结合是真正工业现代艺术的最完美体现。
Architectural effects--The combination with flexible system and rigid system and glass is a perfect demonstration in modern industry art.
●适用范围——主要适用于高宽比大的层间洞口,更合理经济的利用了结构的受力机理。
Applicable range--this system is suitable for the opening between stories with large height-width ratio. This specific application makes better of loading mechanism of the structure.
●建筑效果——幕墙通透、明亮、轻巧。
Architectural effects--It can provide satisfactory perception of depth, plentiful light as well as an impression of simplicity.
点支式玻璃幕墙自平衡张拉索杆
Self-balance tensile cable system
●结构体系——结构由拉索或拉杆与钢结构组成,是预应力自平衡体系。
Structure system--The structure consisting of cable/rod and steel structure is a pre-stressed self-balancing system.
●结构特点——拉杆及拉索采用先张法施加预应力,预应力依靠自身结构平衡,在外部荷载作用下极大的降低了传递给主体结构的荷载。
Connection features--Pre-stress, which is imposed to the cables and rods by pre-tensioning, greatly reduces exterior load carried to the building structure by its own self-balancing mechanism.
●建筑效果——简洁、明快、紧凑。充分体现了钢的挺拔与索杆的轻柔之美。
Architectural effects--Its simplicity and compactness set a typical example of the tough beauty of steel and the beauty of flexibility.
点支式玻璃幕墙单层索网支撑
Single-layer cable network system
●结构体系——由大型悬索与单层正交索网体系构成的内凹式柔性索网点支撑体系;结构由横竖拉索交叉编织的单层平面索网结构抵抗外部荷载作用,是预应力几何非线性柔性体系。
Structure system--It is a flexible concave cable network system consisting of large scale suspending cable structure and single-layer network of crossing cables. The structure is a non-linear geometry of flexible pre-stressed system and resist exterior load by the single-layer network of cable structure consisting of cables crossing vertically and horizontally.
●结构特点——结构基于网球拍的原理,索网通过施加的预应力产生抵抗平面外荷载的刚度。
Structural features--Design of this structure bases on the mechanism of pre-stressing (like tennis racket). Rigidity to resist the exterior load is provided by the pre-stress imposed to the cable network.
●适用范围——适合于中庭入口立面等大跨度洞口部位。
Applicable range--This system is suitable for large-span entrance space on building façade, such as facades with atrium entrance.
●建筑效果——是最通透的幕墙系统,给您一览无余的视觉冲击和壮观、磅礴、宏伟、极具震撼的视觉效果。
Architectural effects--It is a system providing the most transparent visual effect. It is breathtaking and spectacular.
●产品特点——大型悬索牵引单层正交索网体系通过先进的找形技术,可形成不同形状的内凹折面幕墙。
Product features--Large-scale suspending single-layer cable network provides a variety of shades of concave curtain walls by advanced form-finding technology.
●抗震能力——单索锚固端的减震阻尼器、悬索之间的摆动机构使结构具有优越的抗震性。
Seismic force resistance--damped diaphragm fixed at the anchor of cables and the swinging mechanism between cables produce excellent seismic force resistance performance.
点支式玻璃幕墙常见问题
-
建筑幕墙是建筑物的外维护结构的一种。它不同于一般外墙,它具有以下三个特点: (1)建筑物是完整的结构体系,直接承受施加于其上的荷载和作用,并传递到主体结构上。有框幕墙多数情况下...
-
坚朗J120A系列/点支式玻璃幕墙/用304 316不锈钢驳接爪¥330.00 坚朗品牌3060HA系列KINLONG点支式玻璃幕墙¥770.00 坚朗KINLONG &nbs...
-
点支式玻璃幕墙由装饰面玻璃,驳接组件支承结构组成。 按外立面装饰效果分为平头点支式玻璃幕墙和凸头点支式玻璃幕墙。按支承结构分为玻璃肋点支式玻璃幕墙,钢结构点支式玻璃幕墙,钢拉杆...
点支式玻璃幕墙文献

 点支式玻璃幕墙
点支式玻璃幕墙
点支式玻璃幕墙 本章适用于民用建筑中点支式玻璃幕墙(包括钢结构支承、索杆结构支承、玻璃肋支 承、建筑主体支承的点支式幕墙)安装工程。 一、材料 (一)钢材 1.点支式玻璃幕墙采用不锈钢材料时,宜采用奥氏体不锈钢材,应符合现行国家标准。 2.点支式玻璃幕墙采用的碳素钢和其它钢材表面应进行防腐蚀处理。表面除锈不得低 于 Sa2.5 级,并进行涂装等可靠的表面处理。 3.拉索应采用不锈钢铰线、或铝包钢铰线,钢丝直径不宜小于 2mm。 4.钢绞线必须进行预拉处理 ,其力宜为整绳破断力的 50%,且持续拉时间为 2小时,作三 次以上反复拉以消除钢绞线的结构伸长量,生产厂家应出具钢铰线拉曲线图及试验合格报 告。 5.钢绞线的索头接头材料应采用经固溶处理的奥氏体不锈钢 , 钢绞线与索套接头必须 压制牢固、可靠。其加工产品应经破断拉伸试验。 6.钢绞线索套接头最终破断力不得小于钢绞线整绳破断力的 90%,

 点支式玻璃幕墙
点支式玻璃幕墙
点支式玻璃幕墙 本章适用于民用建筑中点支式玻璃幕墙(包括钢结构支承、索杆结构支承、玻璃肋支 承、建筑主体支承的点支式幕墙)安装工程。 一、材料 (一)钢材 1.点支式玻璃幕墙采用不锈钢材料时,宜采用奥氏体不锈钢材,应符合现行国家标准。 2.点支式玻璃幕墙采用的碳素钢和其它钢材表面应进行防腐蚀处理。表面除锈不得低 于 Sa2.5 级,并进行涂装等可靠的表面处理。 3.拉索应采用不锈钢铰线、或铝包钢铰线,钢丝直径不宜小于 2mm。 4.钢绞线必须进行预张拉处理 ,其张力宜为整绳破断力的 50%,且持续张拉时间为 2 小 时,作三次以上反复张拉以消除钢绞线的结构伸长量, 生产厂家应出具钢铰线张拉曲线图及 试验合格报告。 5.钢绞线的索头接头材料应采用经固溶处理的奥氏体不锈钢 , 钢绞线与索套接头必须 压制牢固、可靠。其加工产品应经破断拉伸试验。 6.钢绞线索套接头最终破断力不得小于钢绞线整绳破断
点支式玻璃幕墙有哪些特性?
(1)通透性好:玻璃面板仅通过几个点连接到支撑结构上,几乎无遮挡,透过玻璃视线达到最佳,视野墙达到最大,将玻璃的透明性应用到极限。
(2)灵活性好:在金属紧固件和金属连接件的设计中,为减少、消除玻璃板孔边的应力集中,使玻璃板与连接件处于铰接状态,使得玻璃板上的每个连接点都可自由地转动,并且还允许有少许的平动,用于弥补安装施工中的误差,所以点支式玻璃幕墙的玻璃一般不产生安装应力,并且能顺应支撑结构受荷载作用后产生的变形,使玻璃不产生过度的应力集中。同时,采用点支式玻璃幕墙技术可以最大限度地满足建筑造型的需求。
(3)安全性好:由于点支式玻璃幕墙所用玻璃全都是钢化的,属安全玻璃,并且使用金属紧固件和金属连接件与支撑结构相连接,耐候密封胶只起密封作用,不承受荷载,即使玻璃意外破坏,钢化玻璃破裂成碎片,形成所谓的“玻璃雨”,不会出现整块玻璃坠落的严重伤人事故。
(4)工艺感好:点支式玻璃幕墙的支撑结构有多种形式,支撑构件加工精细、表面光滑,具有良好的工艺感和艺术感,因此,许多建筑师喜欢选用。
(5)环保节能性好:点支式玻璃幕墙的特点之一是通透性好,因此在玻璃的使用上多选择无光污染的白玻、超白玻和低辐射玻璃等,尤其是中空玻璃的使用,节能效果更加明显。
点支式玻璃幕墙在公共建筑中广泛应用,而爆炸引起的高速飞行的玻璃碎片是爆炸造成人员伤亡的主要因素。为减少爆炸产生的后果,本项目提出研究爆炸冲击波作用下点支式玻璃幕墙的破损机制和模式。.首先通过静力拉伸和压缩试验,确定玻璃的静态拉、压力学模型;通过中应变率冲击试验,研究应变率效应对玻璃力学性能的影响并建立理论模型;通过静力拉伸和剪切试验,确定PVB的静态拉、剪力学模型,并通过试验研究PVB的松弛特性;通过冲击试验,研究应变率对PVB力学性能的影响,并建立理论模型;然后考虑PVB的实际抗剪刚度,建立夹胶玻璃的力学模型,并通过堆载试验进行验证;建立细致的有限元模型,分析点支式玻璃幕墙在爆炸冲击波作用下的动态反应过程、破损机制和破损模式,并通过现场爆炸试验进行验证;最后通过系统的参数分析,建立评估点支式玻璃幕墙抗爆性能的系列P-I图。.本项目的研究成果可用于点支式玻璃幕墙的抗爆设计和抗爆性能评估。
(1)通透性好:玻璃面板仅通过几个点连接到支撑结构上,几乎无遮挡,透过玻璃视线达到最佳,视野墙达到最大,将玻璃的透明性应用到极限。
(2)灵活性好:在金属紧固件和金属连接件的设计中,为减少、消除玻璃板孔边的应力集中,使玻璃板与连接件处于铰接状态,使得玻璃板上的每个连接点都可自由地转动,并且还允许有少许的平动,用于弥补安装施工中的误差,所以点支式玻璃幕墙的玻璃一般不产生安装应力,并且能顺应支撑结构受荷载作用后产生的变形,使玻璃不产生过度的应力集中。同时,采用点支式玻璃幕墙技术可以最大限度地满足建筑造型的需求。
(3)安全性好:由于点支式玻璃幕墙所用玻璃全都是钢化的,属安全玻璃,并且使用金属紧固件和金属连接件与支撑结构相连接,耐候密封胶只起密封作用,不承受荷载,即使玻璃意外破坏,钢化玻璃破裂成碎片,形成所谓的“玻璃雨”,不会出现整块玻璃坠落的严重伤人事故。
(4)工艺感好:点支式玻璃幕墙的支撑结构有多种形式,支撑构件加工精细、表面光滑,具有良好的工艺感和艺术感,因此,许多建筑师喜欢选用。
(5)环保节能性好:点支式玻璃幕墙的特点之一是通透性好,因此在玻璃的使用上多选择无光污染的白玻、超白玻和低辐射玻璃等,尤其是中空玻璃的使用,节能效果更加明显。
- 相关百科
- 相关知识
- 相关专栏
- WE46焊丝
- 单向透视玻璃
- 锉刀钢
- 尚朋堂智能家居
- 钻杆耐磨带焊丝
- 玻璃钢电缆桥架
- CMC-ICD5模具焊丝
- 广州市黄埔区南一油封行
- 玻璃纤维杆
- 氩焊丝
- 开化县农业局
- 樱花SUK-852
- 滚动轴承输送链用圆柱滚子滚轮轴承
- 樱花妆
- 自洁玻璃
- 焊丝选用指南
- 影响我国公路桥梁板式橡胶支座质量的因素及应对措施
- 张力式电子围栏周界防范报警系统设计原理及应用现状
- 云南省高寒山区发展被动式太阳能建筑的区域优势
- 永嘉碧桂园翡翠郡附着式升降脚手架安全专项施工方案
- 变频控制多联式空调系统
- 智能点型离子感烟探测器和普通感烟探测器有什么区别
- 异构分布式防火墙与入侵检测联动构架的通信机制
- 环境设计专业卓越工程师培养模式探析
- 以电动葫芦为起升机构的简易强制式升降机钢丝绳检验
- 整体式抛填侧向爆破施工工艺在爆破挤淤施工中的应用
- 易地扶贫搬迁安置点公共基础设施施工组织方案与对策
- 中国式驾驶室安全标准出台 或将导致卡车行业洗牌
- 应急柴油发电机组安装00D272机组冷却方式
- 基于局部二进制模式的带钢表面缺陷初级检测方法
- 中国离心式清水泵型号
- 仪器仪表中基于邮箱监控的嵌入式软件系统设计与应用
