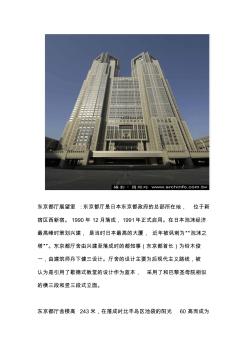当代世界建筑经典精选(9)
当代世界建筑经典精选(9)基本信息
| 作 者 | 林丽成 | ISBN | 9787506233194 |
|---|---|---|---|
| 页 数 | 256 | 定 价 | 378.00元 |
| 出版社 | 上海世界图书出版公司 | 装 帧 | 精装 |
| 副标题 | 彼得·艾森曼 | ||
作品目录
Introduction
The Eisenman Wave
By Sanford Kwinter
Selected and Current Works
Griddings
House l
House ll
House lll
House IV
House Vl
House X
Cannaregio Town Square
House El Even Odd
Madison Components Plant
IBA Social Housing
Travelers Financial Center
Firehouse for Engine Company 233 and Ladder Company 176
Fuller/Toms Loft
Scalings
Romeo andJuliet Castles
Tokyo Opera House
Biocentrum
La Villette
University Art Museum
Progressive Corporation Office Building
Wexner Center for the Visual Arts and Fine Arts Library
Tracings
Carnegie Mellon Research Institute
Guardiola House
Aronoff Center for Design and Art
Koizumi Sangyo Office Building
Siena Bank Master Plan
Greater Columbus Convention Center
Banyoles Olympic Hotel
Cooper Union Student Housing
Groningen Music-Video Pavilion
Nunotani Office Building
Atocha 123 Hotel
Foldings
Rebstockpark Master Plan
Alteka Office Building
Emory Center for the Arts
Max Reinhardt Haus
Nordliches Derendorf Master Plan
Haus Immendorff
Firm Profile
Biographies
Project Credits
Associates & Collaborators
Chronological List of Buildings & Projects
Awards & Exhibitions
Bibliography
Acknowledgments
Index
2100433B
当代世界建筑经典精选(9)造价信息
当代世界建筑经典精选(9)常见问题
-
Ronnie Choong Swee Beng (马来西亚)亚太空间设计师协会(APSDA) 主席马来西亚室内设计师协会(MSID) 主席国际室内建筑师设计师联盟(IFI)(2007-2009)执行理...
-
素有国际建筑界“奥斯卡”之称的第36届“金块奖”“金块奖” 建筑界的奥斯卡 由PCBC(太平洋建筑协会)组织发起的“金块奖”,作为地产界每年一度的顶级盛事,今年已迈入第43个年头。这是目前在全世界建...
-
额,过山车,房子,宫殿,自动售货机,自动感应门,自动售货机,升降电梯,风车,别墅,,厕所,厨房,农牧场一体化,游泳池,桥,海中房子,楼主可以试一下
当代世界建筑经典精选(9)文献

 《世界建筑及欣赏》课程论文
《世界建筑及欣赏》课程论文
《世界建筑及欣赏》课程论文 大学校园建筑和规划过程中, 重点除了规划与设计具体形态的建筑, 更需结 合校园建筑和校园文化建设之间的关系慎重建设。 并且,在此过程中, 要注重大 学校园建筑的规划设计理念, 运用规划设计规范, 结合其发展趋势进行科学、 合 理设计。在分析现代大学校园建筑与规划存在的问题, 充分考虑解决问题的办法。 一、大学校园建筑的规划设计理念及发展趋势 校园建筑并不复杂, 但这里孕育着莘莘学子的希望和梦想。 这种包涵校园氛 围的规划,较理想的做法是将城市设计的方法引入校园设计。 在此过程中, 重点 并非是规划与设计具体形态的建筑, 而是一整套游戏规则, 这里包含对空间和单 体建筑控制要素, 以及执行方法, 建立一套可以不断完善的机制。 尤其是建筑使 用的主体人群师生们的意见应当受到重视。 现代大学建筑设计理念: 1、功能分区 随着高等教育理念的变化, 学校规模的发展,严格强

 世界建筑欣赏论文
世界建筑欣赏论文
东京都厅展望室 :东京都厅是日本东京都政府的总部所在地, 位于新 宿区西新宿。 1990年 12月落成, 1991年正式启用。在日本泡沫经济 最高峰时策划兴建, 是当时日本最高的大厦, 近年被讽刺为“泡沫之 塔”。东京都厅舍由兴建至落成时的都知事(东京都首长)为铃木俊 一,由建筑师丹下健三设计。厅舍的设计主要为后现代主义路线,被 认为是引用了歌德式教堂的设计作为蓝本, 采用了和巴黎圣母院相似 的横三段和竖三段式立面。 东京都厅舍楼高 243米,在落成时比丰岛区池袋的阳光 60 高而成为 日本最高的大厦,纪录其后被 1993年竣工,高 296米的横滨地标大 厦打破。东京都厅舍每年的维修管理费用高达 40 亿日圆,内设的豪 华都知事室被批评“浪费纳税人的金钱”。不过,另一方面,东京都 厅舍已成为东京的观光胜地之一,到 45楼的展望室参观的访客络绎 不绝。 厅舍由 3 坐建筑组成: 1 号办公楼
Introduction
Barton Myershifting Perspectives
By John R. Dale
Selected & Current Works
Theatres/Performing Arts Centres
Institutional Buildings
University Projects
Places of Work
Housing
Urban Design and Planning Studies
Competitions
Firm Profile
Biographies
Associates & Collaborators
Chronological List of Buildings & Projects
Awards & Exhibitions
Bibliography
Acknowledgments
Index
作品目录
Contents
Introduction
An Interview with Terry Farrell
By Clare Melhuish
Selected and Current Works
International Students Hostel, London
125 Park Road, London
The Colonnades, Porchester Square, London
Oakwood Housing, Warrington New Town
Clifton Nurseries, Bayswater, London
Clifton Nurseries, Covent Garden, London
Private House, Lansdowne Walk, London
Maunsel Housing Society, Greater London
Urban Infill Factories, Wood Green, London
Crafts Council Gallery, London
Alexandra Pavilion, London
Garden Festival Exhibition Building, Liverpool
Water Treatment Centre, Reading
TVam Breakfast Television Studios, London
Limehouse Television Studios, London
Comyn Ching Triangle, London
Allied Irish Bank, Queen Street, London
Henley Royal Regatta Headquarters, Henley-on-Thames
Temple Island, Henley-on-Thames
Midland Bank, Fenchurch Street, London
King's Cross Master Plan, London
Tobacco Dock, London
Embankment Place, London
South Bank Arts Centre, London
Alban Gate, London
Moor House, London
Government Headquarters Building (MI6), Vauxhall Cross, London
Chiswick Park Master Plan, London
Lloyds Bank Headquarters, Pall Mall, London
Commonwealth Trust Offices and Club, London
Brindleyplace Master Plan, Birmingham
Thameslink 2000, Blackfriars Bridge Station, London
Paternoster Square Master Plan, London
Edinburgh International Conference and Exhibition Centre, Edinburgh
Westminster Hospital Redevelopment, Horseferry Road, London
The Peak Tower, Hong Kong
Headquarters for the British Consulate-General and the British Council, Hong Kong
Sainsbury's Supermarket, Harlow
Braehead Retail Complex, Glasgow
Kowloon Station, Hong Kong
Fort Canning Radio Tower, Singapore
New National Gallery of Scottish Art and History, Glasgow
Kowloon Ventilation Building, Hong Kong
Library and Cultural Centre, Dubai
Firm Profile
Biographies
Design Credits
Associates & Collaborators
Chronological List of Buildings & Projects
Awards & Exhibitions
Bibliography
Acknowledgments
Index
2100433B
菲利浦·考克斯设计的作品遍布整个澳大利亚国土,融入周围的自然景观,体现了当地的文化传统,并具有时代活力。当悉尼申办奥运会成功时,考克斯也成为首位国际奥委会正式承认的国际建筑师。代表作有悉尼展览中心,澳大利亚海事博物馆、悉尼水簇馆、新西兰博物馆等。
- 相关百科
- 相关知识
- 相关专栏
- 当代世界建筑经典精选
- 当代世界建筑经典精选3
- 当代世界建筑经典精选5
- 当代世界建筑集成:办公建筑
- 当代世界建筑集成:商业建筑
- 当代世界建筑集成:文化建筑
- 当代世界景观建筑细部图集
- 当代中国住宅建筑的类型学特征研究
- 当代中国城市居住读本/当代中国城市与建筑系列读本
- 当代中国建筑(1,2,3)
- 当代中国建筑大师戴念慈
- 当代中国建筑师彭其兰建筑与绘画作品集
- 当代中国建筑师的职业角色与自我认同危机:基于文化研究视野的批判性分析
- 当代中国建筑师:戴复东、吴庐生
- 当代中国建筑思潮研究
- 当代中国建筑美术名家作品集
- 应用于建筑10kV进线的电能质量在线监测装置
- 智能建筑火灾自动报警与消防联动系统设计及应用效果
- 余杭某供电营业所生产营业用房工程建筑设计招标文件
- 中国建筑抗震设计规范的演变与展望
- 中广核贵州龙里风电场升压站建筑物装饰装修施工方案
- 中国现行建筑专业图集
- 园林景观及配套设施标工程施工组织设计建筑施工
- 中国国际太阳能光伏建筑一体化技术发展
- 优选第五章厂房大门特征门木结构工程建筑工程概预算
- 智能建筑电气安装中的质量控制
- 基于风险接受准则的建筑工程风险评价和决策方法
- 中国铁道建筑总公司地下空间安全管理知识培训
- 有限元和有限层元横向同性土对建筑物沉降的影响
- 智能建筑工程监理过程中的几个问题及处理方法
- 在市中心紧邻地铁和保护建筑的大型深基坑设计与施工
- 园林绿化及仿古建筑工程计价宣贯辅导材料