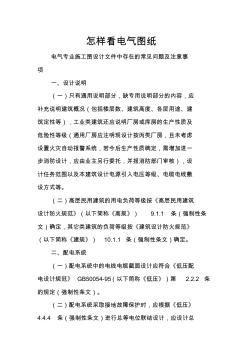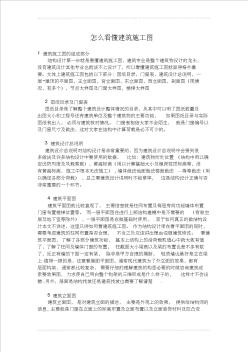

怎样看电气图纸 电气专业施工图设计文件中存在的常见问题及注意事 项 一、设计说明 (一)只有通用说明部分,缺专用说明部分的内容,应 补充说明建筑概况(包括楼层数、建筑高度、各层用途、建 筑定性等),工业类建筑还应说明厂房或库房的生产性质及 危险性等级(通用厂房应注明现设计按丙类厂房,且未考虑 设置火灾自动报警系统,若今后生产性质确定,需增加进一 步消防设计,应由业主另行委托,并报消防部门审核),设 计任务范围以及本建筑设计电源引入电压等级、电缆电线敷 设方式等。 (二)高层民用建筑的用电负荷等级按《高层民用建筑 设计防火规范》(以下简称《高规》) 9.1.1 条(强制性条 文)确定,其它类建筑的负荷等级按《建筑设计防火规范》 (以下简称《建规》) 10.1.1 条(强制性条文)确定。 二、配电系统 (一)配电系统中的电线电缆截面设计应符合《低压配 电设计规范》 GB50054-95(以下简


problcommittees and leadimade on aems that dhering to cannot be ignored. Some leang caand dres are good perfecting the system people. ders of multi-party cooperatiunwilling tAttach great importance to ao do masses won aork, massend politis concept nd is gcal consultation under tood at weak, doion masses feeling mass whe leadershiork, has ngs become the not p
热门知识
怎样看铸造图纸-
话题: 工程造价tsj8922216
精华知识
怎样看铸造图纸-
话题: 工程造价waiting3105
-
话题: 项目管理huangdi0322
最新知识
怎样看铸造图纸-
话题: 工程造价tuwenxiang
- 看图纸怎样才能静下心
- 粒度分布图数值怎样分析
- 怎样把图片转换为矢量图
- 怎样编写图纸会审纪要
- 怎样打印solidworks工程图
- 怎样叠菠萝步骤图片
- 怎样读懂配筋图
- 怎样更快的学会识图
- 怎样画肌理图
- 怎样画衣柜图纸
- 以浙江省公路养护机械化的发展看筑养路机械市场需求
- 中国机械工程学会铸造学会
- 怎样确定消火栓的保护半径和消防水枪的充实水柱长度
- 怎样挑选塑钢门窗——访西安海富特塑钢工程有限公司
- 怎样用PT4115来设计LED照明灯具的驱动电源
- 医疗垃圾破碎机破碎装置的结构设计含全套CAD图纸
- 怎样做好园林工程施工管理工作-2019年文档资料
- 怎样看水电施工图(20200707143951)
- 怎样选择空气开关断路器的型号规格及分断能力的选择
- 怎样正确连接三相电动机接线盒内已混乱的六根引出线
- 干挂石材施工必看最详细墙面干挂石材施工方案、方法
- 关于提高齿轮制造工艺水平及齿轮结构工艺性几点看法
- 工艺条件对6061铝合金近液相线铸造微观组织影响
- 关于高层建筑地下汽车库通风防排烟系统设计几点看法
- 关于棋运建设公司目前经营问题和集团发展几点看法
- 关于开发区基础设施及配套设施建设相关问题几点看法
- 关于对国家标准混凝土砖(征求意见稿)几点看法
- 怎样看自来水表表示的数
- 怎样考电工技师证
- 怎样考工程制图CAD证
- 怎样考工长证
- 怎样考古建资质
- 怎样考锅炉证
- 怎样考燃气灶具工程师
- 怎样考污水水质化验证
- 怎样考硬件工程师
- 怎样可以把logo放在图片上
- 怎样可以保存CAD的图层
- 怎样可以控制电能表快慢
- 怎样可以快速看懂电路图
- 怎样可以设计一张不锈钢床
- 怎样可以学好工程造价
- 怎样可以学好工程造价呢
- 怎样控制电子地磅加减器
- 怎样控制金银花盆景长高
- 怎样控制墙体抹灰开裂
- 怎样控制商品混凝土质量
- 怎样控制施工成本与效益
- 怎样控制施工进度
- 怎样扣紧电缆桥架盖板
- 怎样快速铲除墙面腻子
- 怎样快速铲除墙面腻子墙
- 怎样快速除去自来水中的氯
- 怎样快速计算三线一面19
- 怎样快速看懂桥梁图纸
- 怎样快速排查水地暖的漏点
- 怎样快速清理外墙涂料



