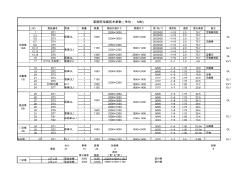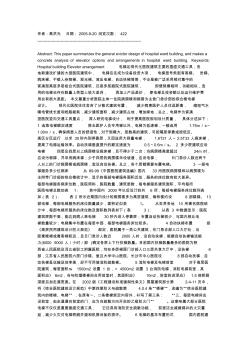

L NO. 图纸编号 用途 数量 载重 图纸井道尺寸 轿厢尺寸 层/站/门 停层站 速度 提升高度 备注 1 DT1 1 2500×3000 20/20/20 -1~19 2.0 75.7 污物兼消防 2,3 DT2 2 20/20/20 -1~19 2.0 75.7 4,5 DT3 2 20/20/20 -1~19 2.0 75.7 6,7 DT4 2 20/20/20 -1~19 2.0 75.7 无障碍 8,9 DT5 2 2350×2300 20/20/20 -1~19 2.0 75.7 10,11 DT6 2 20/20/20 -1~19 2.0 75.7 12,13 DT7 2 20/20/20 -1~19 2.0 75.7 14,15 DT8 2 1350 2500×2300 2000×1550 20/20/20 -1~19 2.0 75.7 运餐车 16 DT9 医梯GL


作者:高洪光 日期: 2005-9-20 浏览次数: 422 -------------------------------------------------------------------------------- Abstract: This paper summarizes the general evictor design of hospital ward building, and makes a concrete analysis of elevator options and arrangements in hospital ward building. Keywords: Hospital building Elevator arrangement 电梯足现代化医院建筑主要的垂直交通工具,各 地新建改扩建的大型医院建筑中, 电梯往往成为设备投资大项, 电梯型
热门知识
医院电梯设计-
话题: 工程造价158****0274
-
话题: 工程造价tiancainiuza
精华知识
医院电梯设计-
话题: 工程造价kenseagull
-
话题: 工程造价158****8696
最新知识
医院电梯设计-
话题: 工程造价yinfengyang
-
话题: 工程造价th846922348
- 医院升降床图片原理
- 医院的手术室墙怎么画
- 综合医院建筑设计规范2019
- 医院建筑设计规范2019
- 医院设计规范2019
- 医院建筑设计规范 2019
- 综合医院设计规范2019
- 高层中医院门诊综合楼设计
- 骨科医院设计文本
- 医院吧台
- 分形DGS单元结构设计及其在微带电路中的应用
- 逆变TIG焊机接触引弧电路的设计(引弧电路)
- 医院病房楼工程施工装饰装修工程施工控制
- 以MSP430FW427为核心的远程数字水表设计
- 引江济淮工程淠河总干渠以北安徽段截污导流工程设计
- 中华大厦五层宏远公司办公室内装修工程施工组织设计
- 招远电视台制作播出系统数字化改造工程的设计与实践
- 全热回收地源热泵空调机组的系统及工程方案设计
- 怡达快速电梯SCORE项目获国际劳工组织高度评价
- 展览馆装饰工程消防改造施工组织设计方案(91页)
- 支持群体设计的工程数据库管理系统的结构及实现
- 智能建筑工程设计中的机电设备集成配置系统总体设计
- 中国石化北京设计院标准工艺装置管道垫片选用规定
- 中航格澜阳光花园一期门禁对讲建设项目施工组织设计
- 在书香中沉睡——“川大河畔”高尚住宅小区景观设计
- 高效率PWM/PFM自动切换升压转换器的设计
- 智能小区以太接入交换机SNMP代理设计与实现



