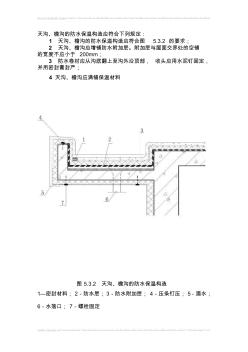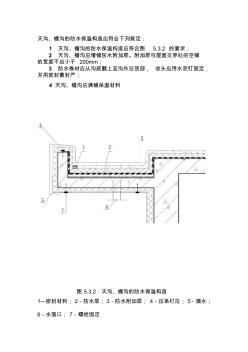

Delegates, staff: Hell o! in the r un-up to t he Spri ng Festival, we held one session of four staff represe ntatives Conference 2013 -workshop, full back i n 2012, careful analy sis of the curr ent sit uation, discuss 2013 development pl ans. Here, on behalf of my com pany 2013 w ork reports to the Ge neral Assembly, for consi deration. Pillar I, 2012 ba ck in 2012, XX pow er companie s adhere to


天沟、檐沟的防水保温构造应符合下列规定: 1 天沟、檐沟的防水保温构造应符合图 5.3.2 的要求; 2 天沟、檐沟应增铺防水附加层。附加层与屋面交界处的空铺 的宽度不应小于 200mm; 3 防水卷材应从沟底翻上至沟外沿顶部, 收头应用水泥钉固定, 并用密封膏封严; 4 天沟、檐沟应满铺保温材料 图 5.3.2 天沟、檐沟的防水保温构造 1—密封材料; 2-防水层; 3-防水附加层; 4-压条钉压; 5-滴水; 6-水落口; 7-螺栓固定 山墙、女儿墙泛水防水保温构造应符合下列规定 : 1 山墙、女儿墙泛水防水保温构造应符合图 5.3.3-1 、5.3.3-2 的要求; 2 山墙、女儿墙可采用现浇混凝土或预制混凝土压顶, 可采用金属制品或合 成高分子卷材封顶; 3 铺贴泛水处的卷材应采用满贴法; 4 当墙体有压顶时,防水材料泛水可直接地连续铺至墙体压顶下凹槽部位, 泛水收头应采用水泥钉
热门知识
屋面防水节点-
话题: 工程造价wwq521family
精华知识
屋面防水节点-
话题: 工程造价fenglizhong
最新知识
屋面防水节点-
话题: 工程造价sunyaliang
-
话题: 工程造价seven_1228
- 虹吸式屋面雨排水
- 给排水屋面问题
- 屋面HDPE排水板
- 屋面排水弯头、落水口
- 屋面排水找坡画法
- 屋面排水问题
- 屋面排水管组价
- 屋面排水弯头、落水口问题
- 排水管出屋面通气帽
- 排水管高出屋面
- 影响方管柱H型钢梁隔板贯通式节点承载力的参数分析
- 异形柱框架及短肢墙抗震节点构造的施工质量保证措施
- 圆钢管混凝土T型焊接节点应力强度因子计算方法
- 应用SBS改性沥青防水卷材进行屋面防水施工的实践
- 圆钢管KK型搭接节点内隐藏焊缝焊接与否有限元分析
- 圆钢管混凝土K型焊接管板节点试验和有限元分析
- 制作质量对塔式起重机结构件焊接节点疲劳性能的影响
- 新型屋面防水材料中碱玻璃纤维增强冷胶结料基布
- 基于CC1010芯片的无线传感器网络节点设计
- 关于斜屋面防水材料建议采用爱舍宁波形沥青防水板函
- 工艺工法环梁环形牛腿钢骨混凝土梁柱节点施工工法
- 华为施工工艺室内给水排水管道节点图做法大全节点图解
- 昆明南站大型十字转圆钢柱抗震转换节点分析及施工技术
- 截面尺寸误差对混凝土框架节点抗震性能影响试验
- 某厂房斜坡屋面防水工程施工方案(JS防水涂料附图)
- 某动力车间及附属建筑物屋面防水、保护层工程专用合同
- 劲性梁钢管砼柱不穿心节点钢管壁受力与梁端变形特点



