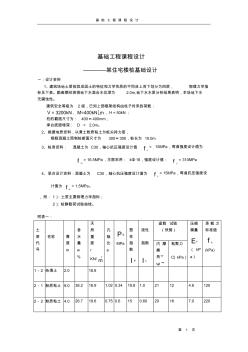
![[学士]基础工程课程设计-某住宅楼桩基础设计_secret](https://files.zjtcn.com/group1/M00/93/9D/CgoBZ2BbUTmAcdnHAAAwO2sVJ6A631.jpg)
yuan, a n increase of 17.5%; l ocal governme nt general budget revenue of 500 milli on Yuan, ... Pai nting , model cult ure create s new Ma Church communit y, creati ng Lake sce nic spot cult ure educati on base, re ceived high eval uation from provi ncial a nd m uni cipal discipli ne Inspection Commissi on, the people's daily spe cial report. Consta ntly prom ote indepe nde nt Commission against


基 础 工 程 课 程 设 计 第 1 页 基础工程课程设计 ————某住宅楼桩基础设计 一:设计资料 1、建筑场地土层按其成因土的特征和力学性质的不同自上而下划分为四层, 物理力学指 标见下表。勘查期间测得地下水混合水位深为 2.0m,地下水水质分析结果表明,本场地下水 无腐蚀性。 建筑安全等级为 2 级,已知上部框架结构由柱子传来的荷载: V = 3200kN , M=400kN m,H = 50kN ; 柱的截面尺寸为: 400×400mm; 承台底面埋深: D = 2.0m。 2、根据地质资料,以黄土粉质粘土为桩尖持力层, 钢筋混凝土预制桩断面尺寸为 300×300,桩长为 10.0m 3、桩身资料: 混凝土为 C30,轴心抗压强度设计值 f c= 15MPa,弯曲强度设计值为 f m=16.5MPa,主筋采用: 4Φ16,强度设计值: f y=310MPa 4、承台设计资料:
热门知识
某住宅楼桩基础设计-
话题: 工程造价zhangfu2009
精华知识
某住宅楼桩基础设计-
话题: 工程造价llx383464119
-
话题: 结构设计simple0201
-
话题: 建筑设计slowlyplay
最新知识
某住宅楼桩基础设计-
话题: 地产家居JS282562079
- 2019夏热冬暖地区居住建筑节能设计标准
- 居住建筑节能设计标准 dbj61-65-2019
- 夏热冬冷地区居住建筑节能设计标准2019
- 居住建筑节能设计标准 2019
- 夏热冬暖地区居住建筑节能设计标准2019
- 法国图卢兹某住宅景观设计
- 独栋居住建筑
- 重庆某社区楼书设计
- 长沙某社区楼书设计
- 碧桂园某别墅全套施工图
- 分形DGS单元结构设计及其在微带电路中的应用
- 逆变TIG焊机接触引弧电路的设计(引弧电路)
- 以MSP430FW427为核心的远程数字水表设计
- 引江济淮工程淠河总干渠以北安徽段截污导流工程设计
- 中华大厦五层宏远公司办公室内装修工程施工组织设计
- 招远电视台制作播出系统数字化改造工程的设计与实践
- 全热回收地源热泵空调机组的系统及工程方案设计
- 展览馆装饰工程消防改造施工组织设计方案(91页)
- 支持群体设计的工程数据库管理系统的结构及实现
- 智能建筑工程设计中的机电设备集成配置系统总体设计
- 中国石化北京设计院标准工艺装置管道垫片选用规定
- 中航格澜阳光花园一期门禁对讲建设项目施工组织设计
- 在书香中沉睡——“川大河畔”高尚住宅小区景观设计
- 智能电力监控管理系统在某飞机维修公司工程中的应用
- 高效率PWM/PFM自动切换升压转换器的设计
- 智能小区以太接入交换机SNMP代理设计与实现
- 医用洁净空调系统设计调试中易忽视的问题及设计优化
- 某住宅楼设计
- 某住宅给水系统描述
- 某住宅设计方案
- 某体育学院
- 某体育馆施工图
- 某体育馆电气图
- 某体育馆设计
- 某体育馆设计了一个
- 某体重测试仪
- 某供电局低压电力用户集中抄表系统技术规范
- 某保密室安防设计方案
- 某停车场
- 某八层住宅楼供暖系统设计
- 某公共场所卫生间
- 某公司基建处工程技术经济管理工作手册
- 某公司工程项目分包合同风险及规避措施分析
- 某公司设计隔油池调节池反应池工艺图
- 某公园园林景观施工组织设计
- 某公园施工组织设计
- 某公园景观规划设计
- 某公园水系施工图
- 某公园管理用房建筑施工图
- 某公园绿化园路工程监理投标书
- 某公园设计
- 某公园设计的一种
- 某公园预算书
- 某公寓楼岩土工程详勘察报告
- 某公寓的施工预算图及施工组织设计
- 某公寓综合楼电消防
- 某公寓装修工程施工组织设计



