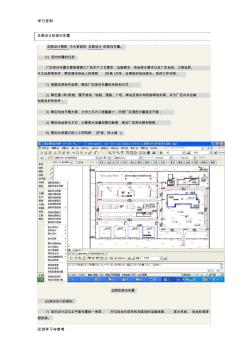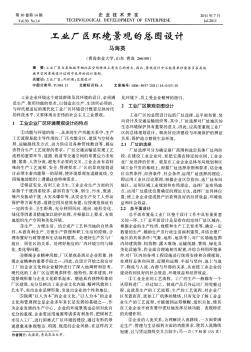

学习资料 仅供学习与参考 总图设计的竖向布置 总图设计博客 为大家剖析 总图设计 的竖向布置。 (1) 竖向布置的任务 厂区竖向布置主要是根据工厂的生产工艺要求、运输要求、场地排水要求以及厂区地形、工程地质、 水文地质等条件,确定建设场地上的高程 (标高 )关系,合理组织场地排水。具体工作包括: 1) 根据自然条件选择、确定厂区竖向布置的系统和方式; 2) 确定建 (构 )筑物、露天堆场、铁路、道路、广场、绿地及排水构筑物等的标高,并为厂区内外运输 创造良好的条件; 3) 确定场地平整方案,力求土石方工程量最小,并使厂区填挖方量接近平衡; 4) 确定场地排水方式,计算雨水流量和管沟断面,保证厂区雨水顺利排除; 5) 确定必须建立的人工构筑物 (护坡、挡土墙 )。 总图的竖向布置 (2)竖向设计的原则 1) 竖向设计应与总平面布置统一考虑, 并与场地外现有的和规划的运输线路、 排水系统、
热门知识
建筑总图设计规范精华知识
建筑总图设计规范-
话题: 建筑设计zhongbao118
-
话题: 建筑设计zhang173659
最新知识
建筑总图设计规范-
话题: 建筑设计capsentera
-
话题: 建筑设计mayzhanping
-
话题: 工程造价王877512433
建筑总图设计规范相关专题
- 困惑欧式建筑应该怎么画su
- 住宅建筑设计任务书
- 自学建筑设计要学些什么
- 怎么画天正建筑楼板
- 怎么画好建筑手绘的透视
- 怎么画建筑两点透视图
- 怎么考虑建筑设计
- 建筑设备监控系统是什么
- 建筑设备用房设计
- 建筑设计里容积率的含义
- 以贯穿项目为核心载体的建筑工程技术专业素材库建设
- 中国被动式太阳房及太阳能建筑市场监测及发展策略研
- 智能建筑工程报警与电视监控系统前端设备的安装施工
- 在“建筑节能与居住舒适”专题技术交流会议上的讲话
- 云南省昆明市建设局建筑工程深基坑施工安全管理规定
- 中国建筑学会建筑电气分会
- 以工作过程为导向构建高职建筑工程技术专业课程体系
- 智能建筑工程设计中的机电设备集成配置系统总体设计
- 展开文明的双翼——记茂名市建筑工程总公司第一公司
- 中国建筑防水材料工业协会
- 以建筑工程资料管理的规范化促进工程质量的管理监督
- 争创一流大学-同济大学副校长建筑学家李国强访谈录
- 有关建筑工程造价管理面临的问题与其处理手段
- 以BIM为基础的装配式建筑全生命周期管理问题
- 渗透型建筑物硅橡胶防水涂料的制备工艺及其制品
- 智能建筑智能化工程名词解释-通信系统设备安装工程
- 智能建筑虚拟仪器监控系统与控制网络的接口技术




