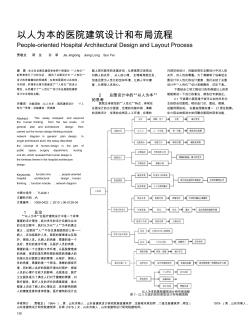

128 摘 要:本文在总图及建筑单体两个层面对 “人性化” 的思考进行了分析论证, 提出了总图设计中“人性化” 设计的思维模块的网络图;在单体层面对公共空间, 手术部,护理单元等方面阐述了“人性化”的设计 理念,从而揭示了“人性化”设计永远是医院建筑 设计中永恒的主题。 关键词:功能流线;以人为本;医院建筑设计 ;“人 性化”思考;功能模块;网络图 Abstract: This essay analysed and expound the human thinking from the two levels of general plan and architecture design, then carried out the human design thinking module network diagram in general plan design. In sin
热门知识
建筑设计布局-
话题: 建筑设计li395221980
-
话题: 建筑渲染caoshuping01
精华知识
建筑设计布局-
话题: 建筑设计wangql2010
最新知识
建筑设计布局-
话题: 建筑设计a306272286
建筑设计布局相关专题
- 困惑欧式建筑应该怎么画su
- 住宅建筑设计任务书
- 自学建筑设计要学些什么
- 怎么画天正建筑楼板
- 怎么画好建筑手绘的透视
- 怎么画建筑两点透视图
- 怎么考虑建筑设计
- 建筑设备监控系统是什么
- 建筑设备用房设计
- 建筑设计里容积率的含义
- 余杭某供电营业所生产营业用房工程建筑设计招标文件
- 中国建筑设计院制定clear原则助力建筑节能
- 中国大规模非并网风电与海水淡化制氢基地的链合布局
- 中国古典建筑设计手法在当代建筑中的应用分析与
- 关于发布国家标准精神专科医院建筑设计规范公告
- 关于3D打印技术应用在建筑设计方案构思过程中思考
- 工业景观复合性设计白云边工业园规划与建筑设计
- 工程建设标准强制性条文(房屋建筑部分)建筑设计
- 江西设计前期场地和建筑设计城工业用地试题
- 利用价值工程理论控制商业建筑设计阶段
- 建筑设计标准尺寸表
- 可持续性生态建筑设计方法在低层住宅结构中应用
- 建筑设计博览会
- 建筑设计课程教学改革
- 广东商学院校系综合楼建筑设计
- 建筑设计招标中编制建筑设计合匾应重点把握几个问题
- 建筑设计知识工厂总平面图对厂房平面设计有哪些影响





