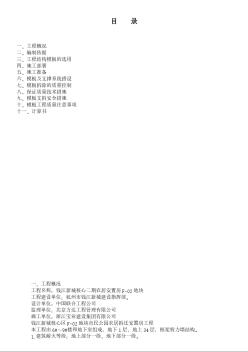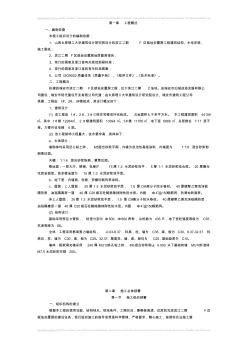

目 录 一、工程概况 二、编制依据 三、工程结构模板的选用 四、施工部署 五、施工准备 六、模板及支撑系统搭设 七、模板拆除的质量控制 八、保证质量技术措施 九、模板支拆安全措施 十、模板工程质量注意事项 十一、计算书 一、工程概况 工程名称:钱江新城核心二期农居安置房F-02地块标段 工程建设单位:杭州市钱江新城建设指挥部。 设计单位:中国联合工程公司 监理单位:北京方达工程管理有限公司 施工单位:浙江宝业建设集团有限公司 钱江新城核心区F-02地块市民公园农居拆迁安置房工程标位于钱江新城核心区,钱江路以西、江锦路以北,包括6#楼、7#楼、8#楼、9#楼及地下室,总建筑面积94083.73㎡,其中6#楼14114.07㎡;7#楼22645.42㎡;8#楼21016.64㎡


difficult, not hati ng; bl uepri nts, not rhetoric; wor ds and sim ple, but full of lov e, truth, passion, entre prene urial passi on. Take this opport unity, my inspirational quotes Li Dazhao' s classic "iron specia lise i n uplifting ble nd w ith the article" gave everyone, wit h a view on how to do well under the new situati on of township a nd v illage leaders inspire a nd hel p, and also shar
- 上海过户后多久拿房产证2019年
- 上海过户后多久拿房产证2019
- 商业贷款利率2019年5月调整后
- 宁波后孙安置房2019年11月
- 2019年2月9号后二手房契税会降吗
- 2019西安经济适用房公示后
- 2019温州最后一批经济适用房
- 2019年以后不会再有经济适用房吗
- 2019年7月1号后免契税
- 2019年4月以后英国房产税改革
- 桃山水库二期工程增容与兴凯湖调水的关系
- 余杭某供电营业所生产营业用房工程建筑设计招标文件
- 优选第五章厂房大门特征门木结构工程建筑工程概预算
- 整体平移后六层砖混结构住宅楼整体提升的施工与监测
- 中国人民建设银行房地产信贷部职工住房抵押贷款合同
- 宜兴抽水蓄能电站地下厂房岩壁梁混凝土温控防裂技术
- 云、贵、川、渝2010年水泥淘汰落后产能企业名单
- 医用直线加速器机房升级改造中的主要问题及解决方案
- 中国移动板房行业市场前景分析预测年度报告(目录)
- 增城区农村小型工程建设项目施工企业库房屋建筑工程
- 中华人民共和国房屋建筑和市政工程标准施工招标文件
- 引黄工程北干1~#隧洞Ⅳ标预制厂房钢吊车梁的设计
- 易地扶贫搬迁安置点公共基础设施施工组织方案与对策
- 招标文件(东太湖游泳池及驳岸二标段后审8.29)
- 政府还贷二级公路收费站取消后治超工作的建议与对策
- 云南省机关事业单位编制外人员劳动合同书(修改后)
- 医院机房设计方案



