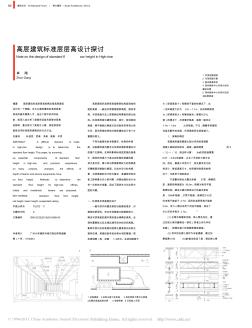- 首页 >
- > 高层建筑标准层平面图
更新时间:2025.02.15


摘要 高层建筑标准层层高的确定是高层建筑 设计的一个难题。本文从高层建筑标准层层高 构成的基本要素入手,结合工程中的实际经 验,较深入地分析了梁高和设备系统等对层高 的影响,重点探讨了高层办公楼、高层旅馆和 高层住宅标准层层高确定的方式方法。 关键词 标准层 层高 净高 梁高 吊顶 ABSTRACT A difficult decision to make in high-rise design is to determine the standard floor height. This paper, by summing up essential components of standard floor height in high-rise and practical experience on many projects, analyses the effect
热门知识
高层建筑标准层平面图-
话题: 建筑设计jiangjun166
-
话题: 造价软件WX460465929
-
话题: 给排水yanghaigeng
精华知识
高层建筑标准层平面图-
话题: 地产家居utopia_zzu
-
话题: 地产家居diaoyuweng
-
话题: 工程造价vicentvivian
最新知识
高层建筑标准层平面图
专题概述
高层建筑标准层平面图知识来自于造价通云知平台上百万用户的经验与心得交流。 注册登录 造价通即可以了解到相关高层建筑标准层平面图最新的精华知识、热门知识、相关问答、行业资讯及精品资料下载。同时,造价通还为您提供材价查询、测算、询价、云造价等建设行业领域优质服务。手机版访问:高层建筑标准层平面图
相关话题
资料下载
相关资讯
高层建筑标准层平面图相关专题
- 一套高层图纸
- 高层建筑结构设计规范2019
- 高层建筑设计防火规范2019
- 高层建筑混凝土结构设计规范2019
- 高层民用建筑设计防火规范2019
- 高层民用建筑设计防火规范gb50045-2019
- 高层民用建筑设计防火规范 2019
- 高层结构设计规范2019
- 高层楼房飘窗设计图片
- 高层观景平台景观设计
- 中华大厦五层宏远公司办公室内装修工程施工组织设计
- 振冲碎石桩地基加固技术在椒江标准海塘工程中的应用
- 引入PPP模式的高标准农田建设及财政支持体系创新
- 中国石化北京设计院标准工艺装置管道垫片选用规定
- 中华人民共和国国家标准建设工程工程量清单计价规范
- 定征复合板材粘接层性质的非线性超声兰姆波方法
- 异形人工挖孔桩和预应力土层锚杆组合在基坑中的应用
- 中海PCR型超薄磨耗层用改性乳化沥青与应用
- 有关建设工程施工安全涉及常用法律法规标准规范清单
- 中高职衔接道路桥梁工程技术专业教学标准探索与实践
- 引水隧洞工程中热应力中对围岩表层稳定性的影响分析
- 制定机械加工劳动定额切削用量时间标准若干问题
- 有软弱下卧层时确定天然地基上基础底面积的简便方法
- 整体平移后六层砖混结构住宅楼整体提升的施工与监测
- 中华人民共和国水产行业标准玻璃钢渔船建造质量要求
- 有限元和有限层元横向同性土对建筑物沉降的影响
- 以提升安全质量管理水平为目标的施工现场标准化建设




