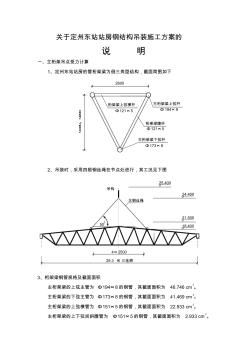

关于定州东站站房钢结构吊装施工方案的 说 明 一、主桁架吊点受力计算 1、定州东站站房的管桁架梁为倒三角型结构,截面简图如下 2、吊装时,采用四根钢丝绳在节点处进行,其工况见下图 3、桁架梁钢管规格及截面面积 主桁架梁的上弦主管为 Φ194×8的钢管,其截面面积为 46.746 cm 2 。 主桁架梁的下弦主管为 Φ173×8的钢管,其截面面积为 41.469 cm 2。 主桁架梁的上弦横管为 Φ151×5的钢管,其截面面积为 22.933 cm 2。 主桁架梁的上下弦间斜腹管为 Φ151×5的钢管,其截面面积为 2.933 cm 2。 29.3 米三连跨 4×2500 主钢丝绳 吊钩 500 18.400 21.500 24.400 25.400 2600 20 82 ~ 28 00 主桁架梁上弦杆 Φ 194× 8 桁架梁上弦横杆 Φ121×5 主桁架梁下弦杆 Φ173×


We will continue to impremployees a pplication information system of caove the company's internal control sypacity and level. stem, and Humanisteady improvemestic care to ensure "zero." nt in a bility to manage aTo strengthenind contrng Humaperfect risk tube control syol, optimize business nities care, continues to foster comprocestem, achisses, to ensure smeved ris
热门知识
定州钢结构民房造价精华知识
定州钢结构民房造价-
话题: 工程造价sd-zgm0533
-
话题: 工程造价jiangtao66
最新知识
定州钢结构民房造价-
话题: 工程造价djhzhulong
-
话题: 工程造价dandelionsen
- 定州河沙什么价格
- 2018定州回迁房出售
- 定州市经济适用房2018
- 定州市政府采购中心招标
- 定州工程招标
- 定州招标项目
- 定州煤改气项目招标
- 定州东方名邸项目招标
- 定州美丽乡村建设项目招标
- 河北省定州造价需要注意问题
- 中国工程造价咨询业的发展趋势
- 云南省建设工程造价协会优秀工程咨询成果奖评选办法
- 园林绿化技术资料钢结构油漆分项工程质量检验评定表
- 展厅A1屋面钢结构工料机表【XX会展综合体项目】
- 有关建筑工程造价管理面临的问题与其处理手段
- 岳阳信息价,最新最全岳阳工程造价信息网信息价下载
- 以工作任务为载体的安装工程造价课程教学改革与实践
- 中国建设工程造价管理协会援外工程委员会
- 基于闭环反馈优化的IDC基础设施造价评估模型
- 云南红河3层板式建筑食堂62#-食堂工程造价指标
- 在工程建设管理中进行工程造价全过程控制的几点建议
- 中博会展中心C1区钢结构屋面大型主桁架的施工技术
- 有关工程造价预结算审核存在问题及其解决对策
- 中国钢结构承包市场调查及未来五年投资前景评估报告
- 在职培训——提升员工素质的捷径兼析造价工程师培训
- 云南保山服务中心4#-敬老院服务中心工程造价指标
- 政府财政投资工程项目全过程工程造价控制与管理措施



