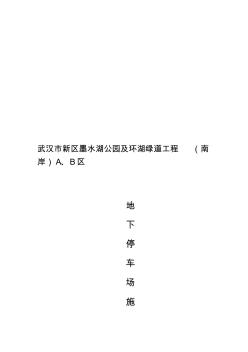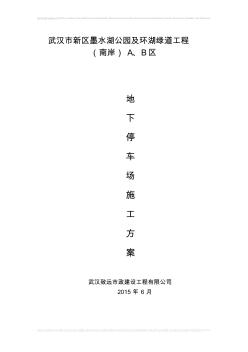

武汉市新区墨水湖公园及环湖绿道工程 (南 岸) A、B区 地 下 停 车 场 施 工 方 案 武汉致远市政建设工程有限公司 2015 年 6 月 一、工程概况 墨水湖公园及环湖绿道(南岸)景观工程地下停车场属于半地下 停车场工程,为地下一层停车库,地上为墨水湖公园。 总用地面积: 9076.6㎡; 总建筑面积: 6813.13㎡; 地上总建筑面积: 296.42㎡; 地下总建筑面积: 6516.71㎡; 停车位(地下):181个; 地下室层高: 3.8m。 本工程内容包括:地下室的建筑、结构、给排水、消防、电气、 暖通空调、交通标示、出地面建筑等。 基坑临近墨水湖南路道路段为钻孔灌注桩, 支护桩一共 66根, 支护桩直径为 0.8m 中心间距为 1.2m,总桩长 556m,其中: 7 根桩长为 12m,59根桩长为 8m;其余段面基坑采用 1:1 放坡喷 锚进行加固。 二、编制依据 1、《


confere nces, learne d superi ors polici es; re ports, y ou can lear n to deal with problems, art, just wante d to lear n, to lear n at any time. To continuously expand the scope of the study. T he complexity and comprehensiv eness of our work, deci ded to not only do w e want to be "professionals", or if "generalists", to dabble in different areas of knowle dge. Mastery of knowl edge not only to
热门知识
地下停车场施工视频-
话题: 工程造价150****1640
-
话题: 工程造价151****9385
-
话题: 地产家居XUJIANHUA169
精华知识
地下停车场施工视频-
话题: 给排水hongjianm111
-
话题: 工程造价BAICAIBAICAI
最新知识
地下停车场施工视频-
话题: 工程造价7055390ABCD
- 开发商建房地下溶洞问题
- 开水供应及地下供暖网改造
- 两栋楼地下室标高不同
- 建筑工程资料(地下室)
- 建筑总高度包括地下室吗
- 环评施工期地下水怎么描述
- 建筑地下室什么叫跨中板带
- 洞内以及地下室施工(计价)
- 地下车库出入口噪音问题
- 地下车库车位挡车器哪有卖
- 预制砌块(砖、石)挡土墙工程砌体施工安全技术交底
- 中华华丹雨、污水管道沟槽开挖专项施工方案教学教材
- 医院病房楼工程施工装饰装修工程施工控制
- 智能建筑工程报警与电视监控系统前端设备的安装施工
- 有限元法在软土浅埋隧道施工过程的动态模拟中的应用
- 宜兴沈北路二号桥大直径钻孔灌注桩的施工与质量控制
- 引用公路桥涵施工技术规范JTJ0412000
- 中华大厦五层宏远公司办公室内装修工程施工组织设计
- 云南省昆明市建设局建筑工程深基坑施工安全管理规定
- 正荣润璟诸楼及A区地下室抗浮锚杆工程竣工验收报告
- 中国施工企业管理协会科学技术奖技术创新成果申报书
- 展览馆装饰工程消防改造施工组织设计方案(91页)
- 乍嘉苏高速公路改性沥青SMA—13面层试验段施工
- 中航格澜阳光花园一期门禁对讲建设项目施工组织设计
- 中国石油西藏销售分公司施工作业HSE计划书
- 指路标志(里程碑和百米碑)施工记录表
- 张峰水库供水发电洞洞内埋管及电站厂房明管制安施工




