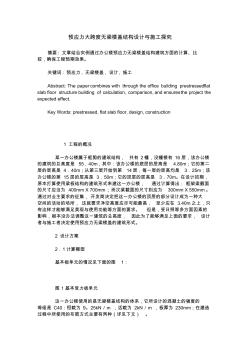

预应力大跨度无梁楼盖结构设计与施工探究 摘要 : 文章结合实例通过办公楼预应力无梁楼盖结构建筑方面的计算、比 较,确保工程预期效果。 关键词 : 预应力 , 无梁楼盖 , 设计 , 施工 Abstract: The paper combines with through the office building prestressed flat slab floor structure building of calculation, comparison, and ensures the project the expected effect. Key Words: prestressed, flat slab floor, design, construction 1 工程的概况 某一办公楼属于框剪的建筑结构, 共有 2幢,没幢楼有 16层,该办公楼 的建筑的总高度是 55.40


预应力大跨度无梁楼盖结构设计与施工探究 摘要 : 文章结合实例通过办公楼预应力无梁楼盖结构建筑方面的计算、比 较,确保工程预期效果。 关键词 : 预应力 , 无梁楼盖 , 设计 , 施工 Abstract: The paper combines with through the office building prestressed flat slab floor structure building of calculation, comparison, and ensures the project the expected effect. Key Words: prestressed, flat slab floor, design, construction 1 工程的概况 某一办公楼属于框剪的建筑结构, 共有 2幢,没幢楼有 16层,该办公楼 的建筑的总高度是 55.40
热门知识
大跨度无梁楼盖-
话题: 工程造价zb284141231
-
话题: 工程造价lixiang8760
精华知识
大跨度无梁楼盖-
话题: 工程造价hanhui0578
-
话题: 造价软件jingpintaotu
-
话题: 建筑施工tasiman88480
最新知识
大跨度无梁楼盖-
话题: 工程造价dejundejun
- 跨海大桥桥墩如何建造
- 跨江大桥的名称
- 跨江大桥的资料
- 梁式桥的标准跨径
- 中国400米跨以上桥梁
- 中国十大名桥介绍
- 中国石拱桥的三大特点
- 中国四大桥是那些
- 中国有几座跨海大桥
- 中国最长的跨海大桥
- 磷铵技术改造五大磷肥工程的建议
- 在大荷载作用下人工挖孔灌注桩桩基承台的设计与施工
- 中国消防十大品牌
- 圆形钢筋混凝土截面大偏压构件正截面承载力的简算法
- 大跨度小横梁、小纵梁及桥面板现浇施工移动吊架
- 中国热水管道增压泵价格行业十大立式自吸泵品牌首选
- 有粘结预应力混凝土空心无梁楼盖结构设计分析与
- 中国十大污水污物潜水电泵型号
- 在大标段竞争大规模施工中全面提升项目物资管理水平
- 整体同步顶升技术维修桥梁支座在宣大高速公路的应用
- 再生大骨料影响自密实堆积混凝土力学性能的试验
- 在铁路复杂咽喉区顶进大孔径框架桥设计施工关键技术
- 中国水利工程协会五大员(资料员)考题B80分截图
- 增加托架法在铁路桥梁大宽度人行道托架加固中的应用
- 中国第二大水电站溪洛渡水电站开工
- 我国第三大水电站向家坝正式蓄水
- 云南省“十二五”实施九大特色经济作物基地建设工程





