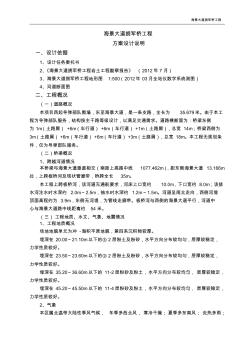

海景大道拥军桥工程 海景大道拥军桥工程 方案设计说明 一、设计依据 1、设计任务委托书 2、《海景大道拥军桥工程岩土工程勘察报告》 (2012年 7月) 3、海景大道拥军桥工程地形图 1:500(2012年 03月全站仪数字系统测图) 4、河道断面图 二、工程概况 (一)道路概况 本项目西起导弹部队围墙,东至海景大道,是一条支路,全长为 35.679米。由于本工 程为导弹部队服务,结构按主干路等级设计,以满足交通需求。道路横断面为:桥梁东侧 为 1m(土路肩) +6m(车行道) +6m(车行道) +1m(土路肩),总宽 14m;桥梁西侧为 3m(土路肩) +6m(车行道) +6m(车行道) +3m(土路肩),总宽 18m。本工程无规划条 件,仅为导弹部队服务。 (二)桥梁概况 1、跨越河道情况 本桥梁与海景大道垂直相交(南距上高路中线 1077.462m),距东侧海景大道 13.166m
热门知识
厂区方案设计说明-
话题: 室内设计1044483330
-
话题: 建筑设计qingzhongh
精华知识
厂区方案设计说明-
话题: 建筑渲染wokanhaonia
最新知识
厂区方案设计说明厂区方案设计说明相关专题
- 别墅厂区景观绿化
- 钢结构厂区大门效果图
- 塑胶厂厂区布置图
- 公司厂区布置图
- 厂区布置图实图
- 化工厂区布置图
- 厂区钢结构大门效果图
- 厂区平面布置
- 工业厂区彩色总平面图
- 厂区地下管网工程施工组织设计
- 应用模糊数学理论对公路工程建设项目方案的综合评价
- 中华华丹雨、污水管道沟槽开挖专项施工方案教学教材
- 全热回收地源热泵空调机组的系统及工程方案设计
- 展览馆装饰工程消防改造施工组织设计方案(91页)
- 医院绿化养护方案
- 智能社区路灯及景观灯监控系统方案V2-BAIDU
- 中国石油哈尔滨炼油厂厂区污染土的岩土工程勘察评价
- 云浮建筑施工领域安全管理联合执法检查专项行动方案
- 招投标书—转轮除湿机方案概述技术标商务标标书模板
- 伊东东兴化工氯碱综合利用项目压力容器冬季施工方案
- 医院弱电系统线缆敷设及柜箱安装施工方案与技术措施
- 中国信达施工现场智能化管理及视频监控系统设计方案
- 整套工程施工设计方案_10补偿收缩砼施工技术方案
- 展讯发布业界首款TD-SCDMA双卡双待手机方案
- 张潘明污水处理厂初步设计说明书(水质工程学课程)
- 中广核贵州龙里风电场升压站建筑物装饰装修施工方案
- 伊和乌素风电厂35kv配电室火灾应急处理演练方案




