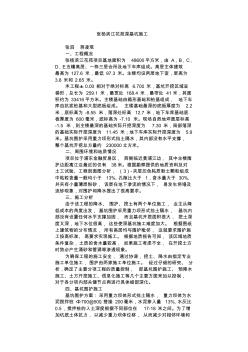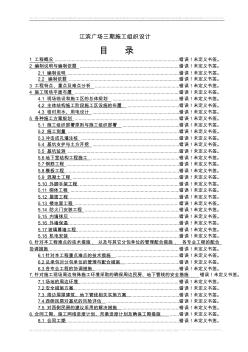

张杨滨江花苑深基坑施工 张滔 蒋凌琪 一、工程概况 张杨滨江花苑项目基地面积为 48600平方米,由 A,B,C, D,E五幢高层、一栋三层会所及地下车库组成。高层主体建筑 最高为 127.6 米,最低 97.3 米。主楼均设两层地下室,层高为 3.8 米和 2.65 米。 本工程± 0.00 相对于绝对标高 6.700 米,基坑开挖区域呈 梯形,总长为 259.1 米,最宽处 168.4 米,最窄处 41米,其面 积约为 33416平方米。主楼基础由箱形基础和桩基组成, 地下车 库由抗拔桩基和大型底板组成。 主楼基础最深的底板厚度为 2.2 米,底标高为 -8.55 米,落深处标高 12.7 米,地下车库基础底 板厚度为 600毫米,底标高为 -7.10 米。现场自然地坪面层标高 -1.5 米,则主楼最深的基础实际开挖深度为 7.30 米,局部落深 的基础实际开挖深度为 11.45 米;


Xiaoping theory a nd the im portant t houg ht of the thre e represe nts and the scientific Outlook on devel opment. Such changes w ere made, i s conducive t o implementi ng the i nnovati on of Marxi sm in China, e spe cially the scie ntific concept of development the strategic task of arming the w hol e party, play grass-r oots organizati ons i n prom oting the scientific Outlook on devel opment i
热门知识
滨江国际花苑三期精华知识
滨江国际花苑三期-
话题: 地产家居tomaspanyi
最新知识
滨江国际花苑三期-
话题: 工程造价yetizhadan
-
话题: 工程造价liuli740520
- 滨江区经济适用房市场评估价2019
- 红城湖滨江路安置房竣工
- 衡阳滨江新区安置房
- 衡阳滨江新区东山安置房
- 衡阳滨江新区安置房图
- 杭州市滨江区房屋拆迁安置政
- 杭州经济适用房为什么没有滨江
- 杭州市滨江区省府经济适用房
- 杭州市滨江区安置房
- 杭州滨江区安置房规划
- 怡达快速电梯SCORE项目获国际劳工组织高度评价
- 中航格澜阳光花园一期门禁对讲建设项目施工组织设计
- 云母含量对风化花岗岩路基土工程性质影响的试验
- 云南大平糜棱岩化碱性花岗岩的锆石特征及其地质意义
- 中国国际太阳能光伏建筑一体化技术发展
- 中国哈尔滨国际水处理给排水设备及泵阀管道展会概况
- 中国国际城市市政工程机械建筑机械及施工车辆展览会
- 中国机床行业第一项原创检测国际标准制订
- 在国际工程竞标中运用定价策略与创造产品差别的实践
- 中国国际航空公司北京市内货运中心框架梁预应力施工
- 中国建筑企业国际化的SWOT分析
- 以提高国际市场竞争力为目标搞好大型企业的技术改造
- 中材国际 打造世界水泥技术、装备和工程业新格局
- 中国新兴建筑公司南粤苑宾馆改扩建工程施工组织设计
- 再力花地下部水浸提液对几种水生植物幼苗的化感作用
- 中国(上海)国际表面工程与防腐蚀技术及设备展览会
- 中纺城国际会展中心张弦梁与斜拉索组合结构施工技术



