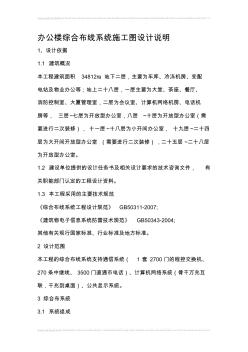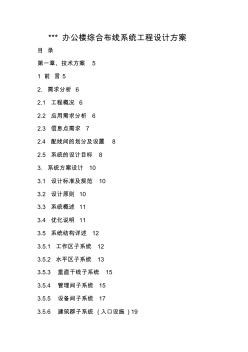

is one of the pra ctical form of value s. The so-called val ues refers to the objective thi ngs are of no value and the value of fundamental perspe ctive. Different values, people's behavi our, attitudes, ways are different. People-oriente d focus on human valu e and reality, we nee d the br oade st masses as value s. A dhere to pe ople -oriented val ues, is t o make the economy more devel opme nt


*** 办公楼综合布线系统工程设计方案 目 录 第一章、技术方案 5 1 前 言 5 2. 需求分析 6 2.1 工程概况 6 2.2 应用需求分析 6 2.3 信息点需求 7 2.4 配线间的划分及设置 8 2.5 系统的设计目标 8 3. 系统方案设计 10 3.1 设计标准及规范 10 3.2 设计原则 10 3.3 系统概述 11 3.4 优化说明 11 3.5 系统结构详述 12 3.5.1 工作区子系统 12 3.5.2 水平区子系统 13 3.5.3 垂直干线子系统 15 3.5.4 管理间子系统 15 3.5.5 设备间子系统 17 3.5.6 建筑群子系统 (入口设施 ) 19 3.6 系统升级的考虑 19 3.7 系统设计的特点 19 4. 管线设计及相关要求 20 4.1 水平区
热门知识
办公楼综合布线系统精华知识
办公楼综合布线系统-
话题: 装修工程ruth20030805
最新知识
办公楼综合布线系统-
话题: 工程造价zjq540657627
-
话题: 地产家居xuanyuancc
- 办公楼几层以上需设电梯
- 办公电器都包括哪些
- 办公室电子锁什么牌子好
- 办公室配电间丙级防火门
- 办公室如何更好的防雷
- 二十五层办公楼全套电气图
- 二十五层办公楼电气全套二
- 办公保险箱
- 办公开水器
- 电脑椅办公椅
- 中国工程图学学会成立工程与制造系统集成化分会
- 云计算技术在城市轨道交通运营指挥管理系统中的应用
- 多逆变器太阳能光伏并网发电系统的组群控制方法
- 智能建筑工程报警与电视监控系统前端设备的安装施工
- 招远电视台制作播出系统数字化改造工程的设计与实践
- 全热回收地源热泵空调机组的系统及工程方案设计
- 支持群体设计的工程数据库管理系统的结构及实现
- 云计算对企业信息化系统建设和运营的影响分析和改进
- 智能建筑工程设计中的机电设备集成配置系统总体设计
- 智能电力监控管理系统在某飞机维修公司工程中的应用
- 智能建筑智能化工程名词解释-通信系统设备安装工程
- 智能建筑虚拟仪器监控系统与控制网络的接口技术
- 智能照明系统在高校教学楼建筑节能改造中的应用
- 医用洁净空调系统设计调试中易忽视的问题及设计优化
- 中关村太阳能集中集热、分户储热、分户辅热系统
- 多方式远程控制门禁系统
- 张家口市中心城区污水排水管网在线监测系统设计



